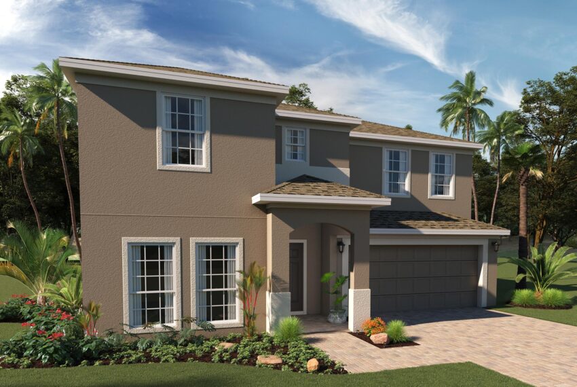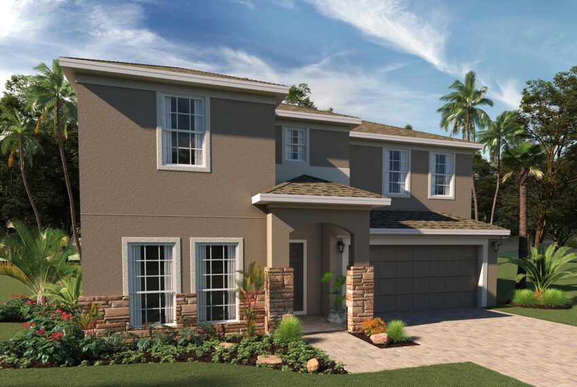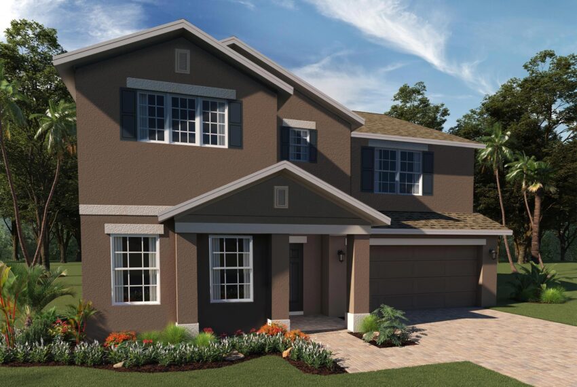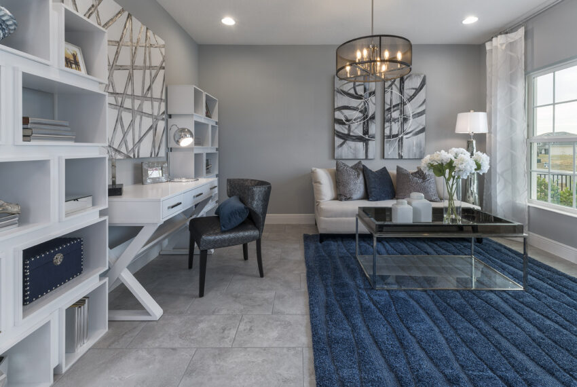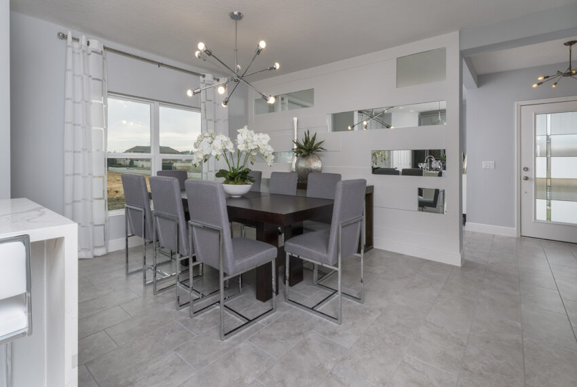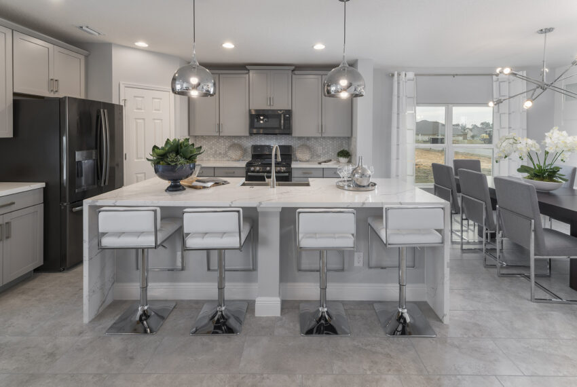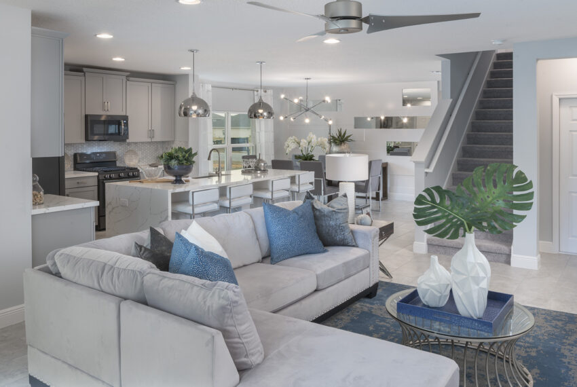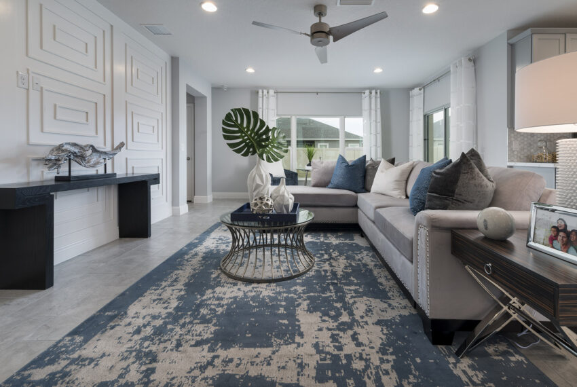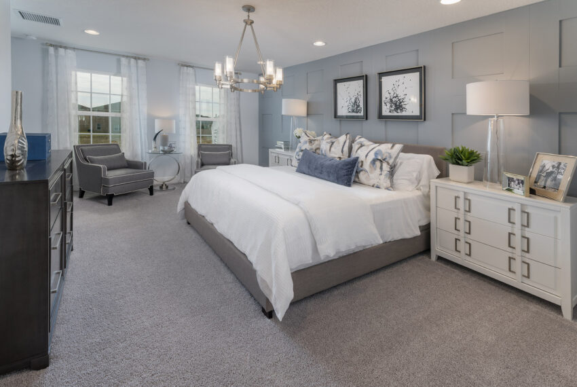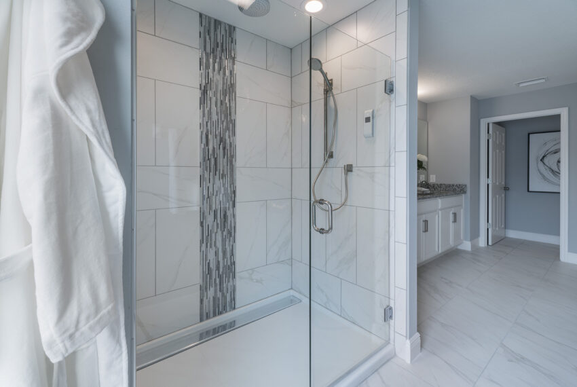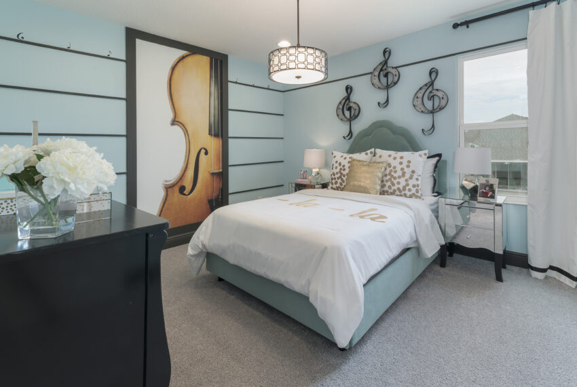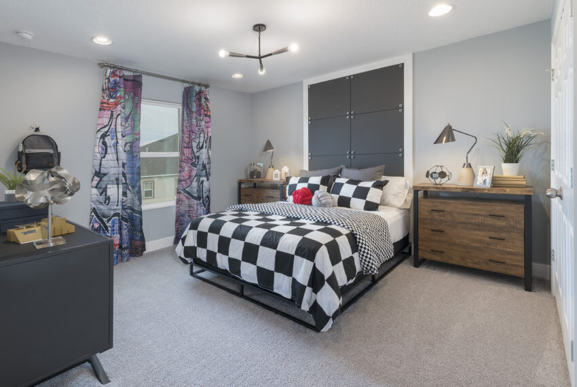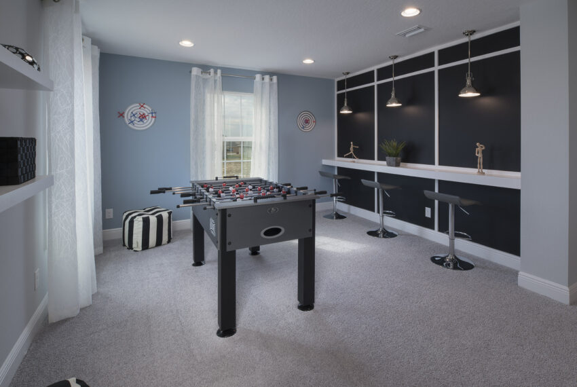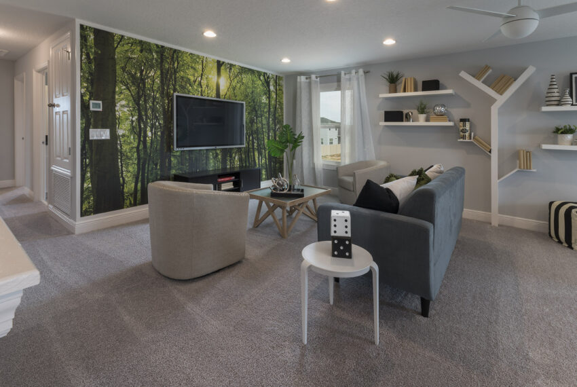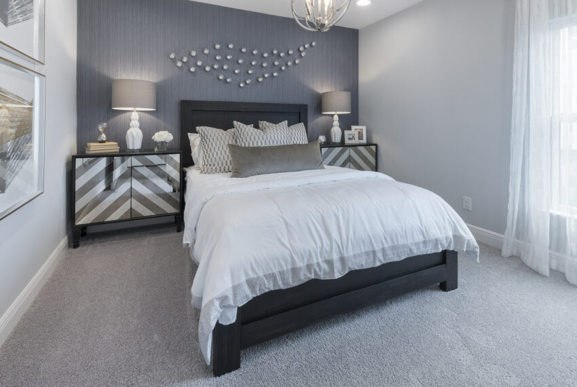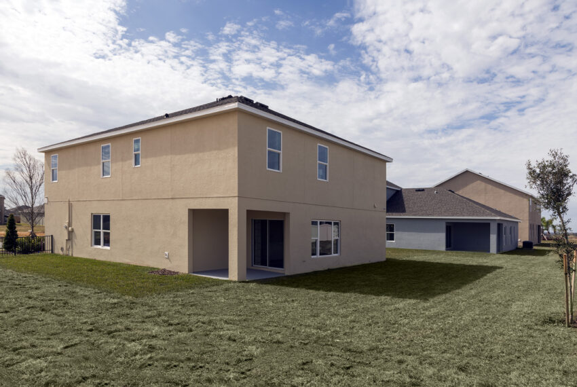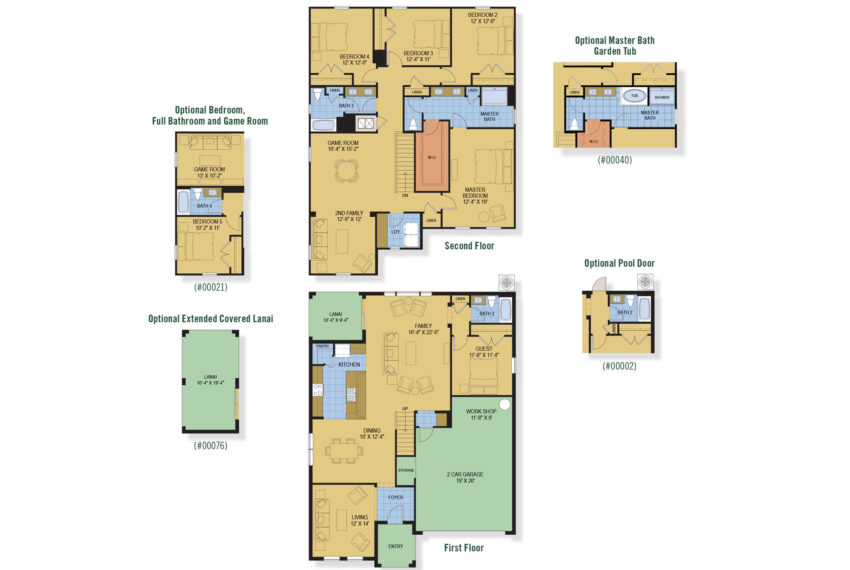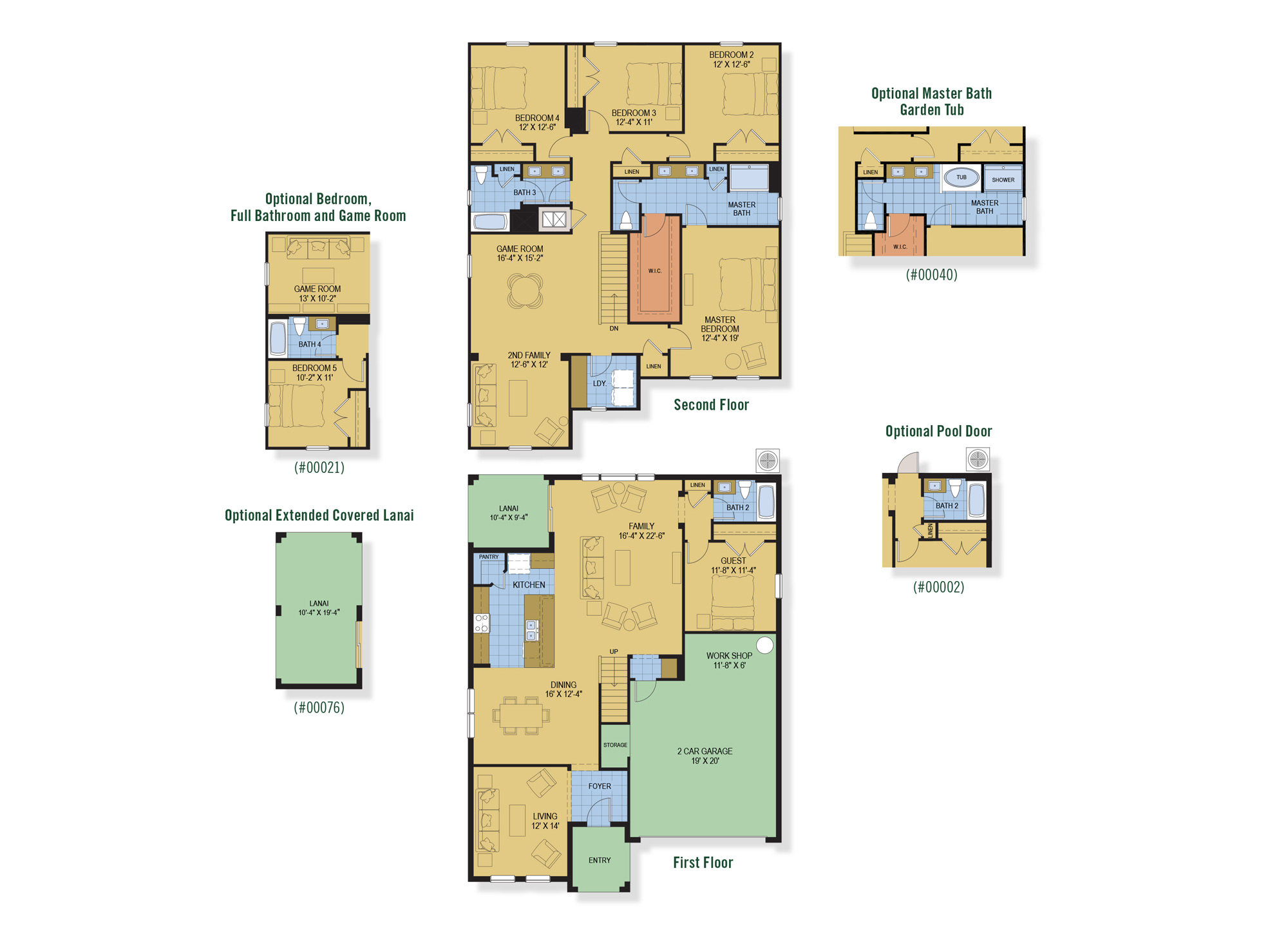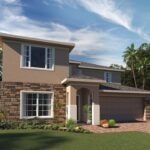Description
WILSHIRE
The Wilshire offers the convenience of an open concept living area and the privacy of a formal living room, which can be used for a home office. Upon entering the Wilshire you’re immediately presented with the living room and second floor staircase. Just beyond is the formal dining room, anchored by the enormous kitchen which overlooks a colossal family room. In addition, a guest bedroom and full bath are also located on the first floor. It only gets better once you enter the second floor, where you’ll find a large gathering room that will be the envy of all of your parent friends. The master bedroom is enormous and both second floor baths include double vanities and privacy doors.
Are you interested in this home? Contact us today for further info.
Additional Details
- PROPERTY STATUS
- For Sale, New Construction
- AC
- Central
- APPLIANCES
- Stove Range, Dishwasher, Microwave, Garbage Disposal
- BATHROOM
- Double Sink
- FLOORS
- Carpet - Partial, Ceramic Tile
- HOME BUILDER
- Hanover Family Builders


