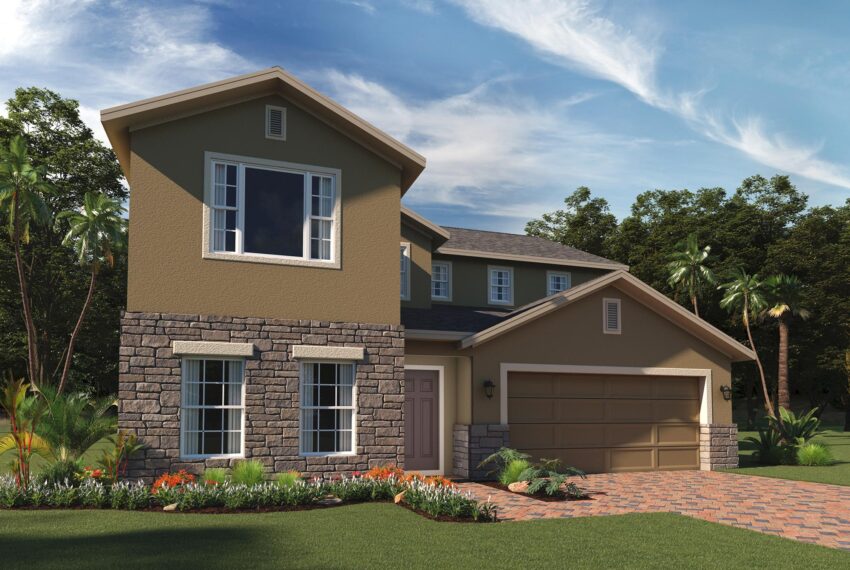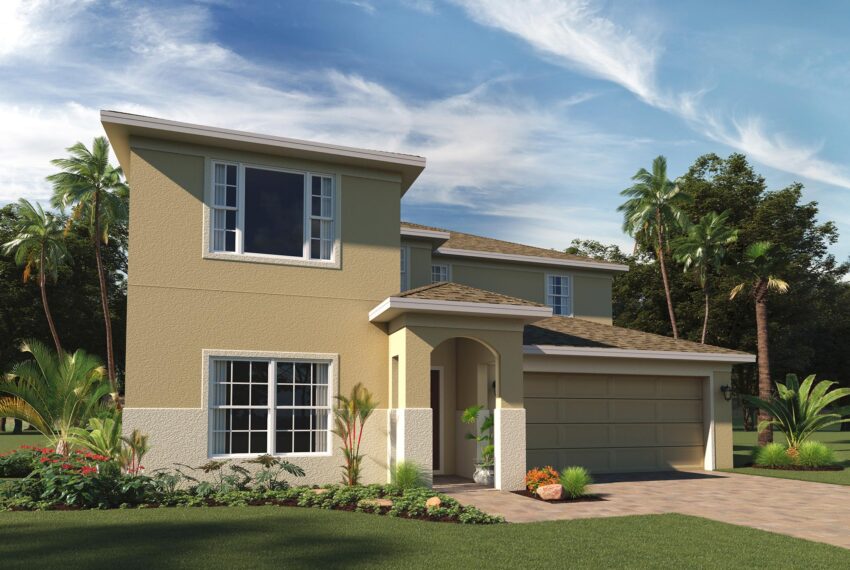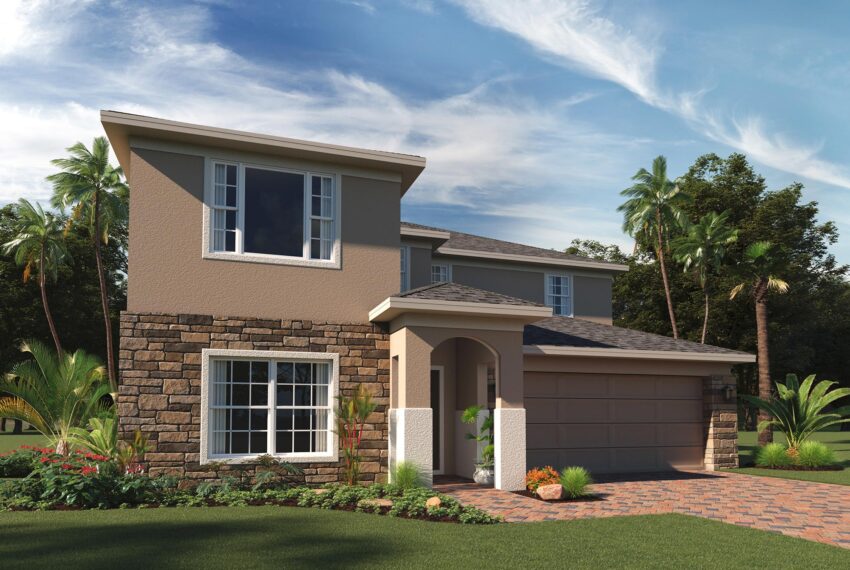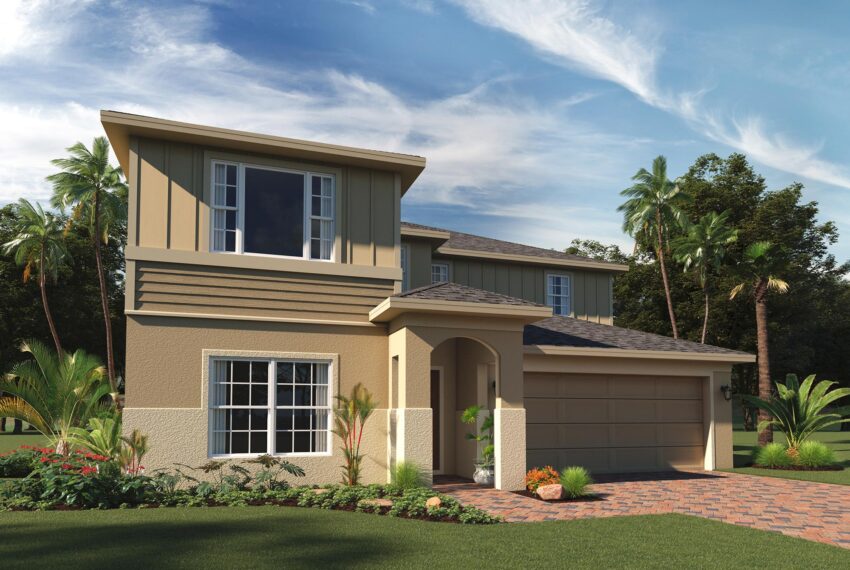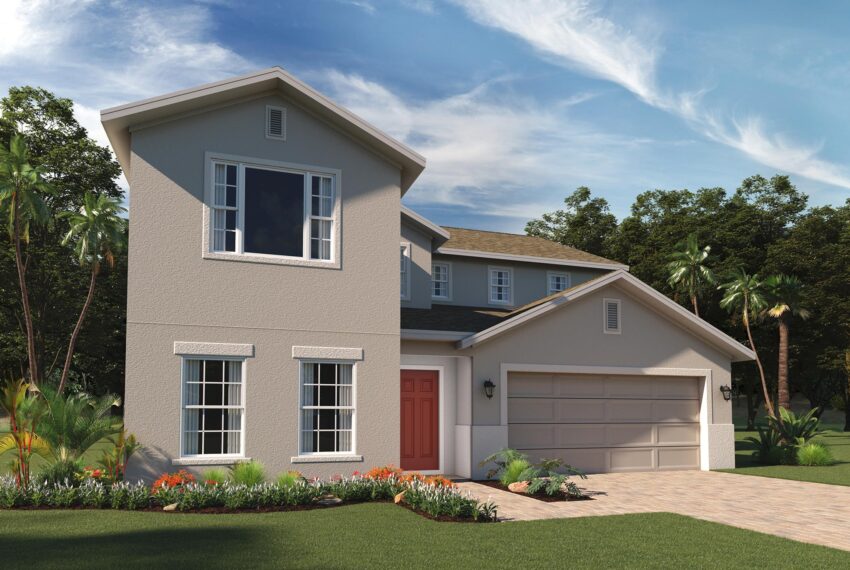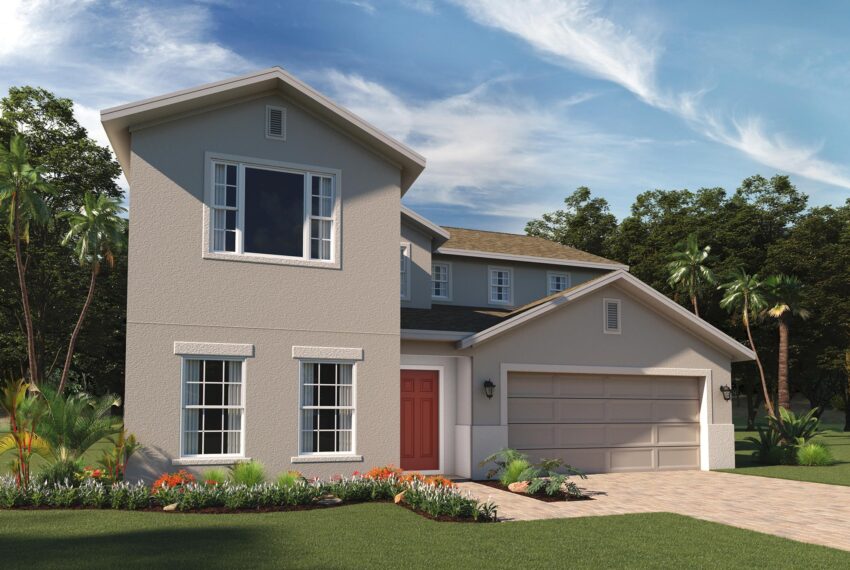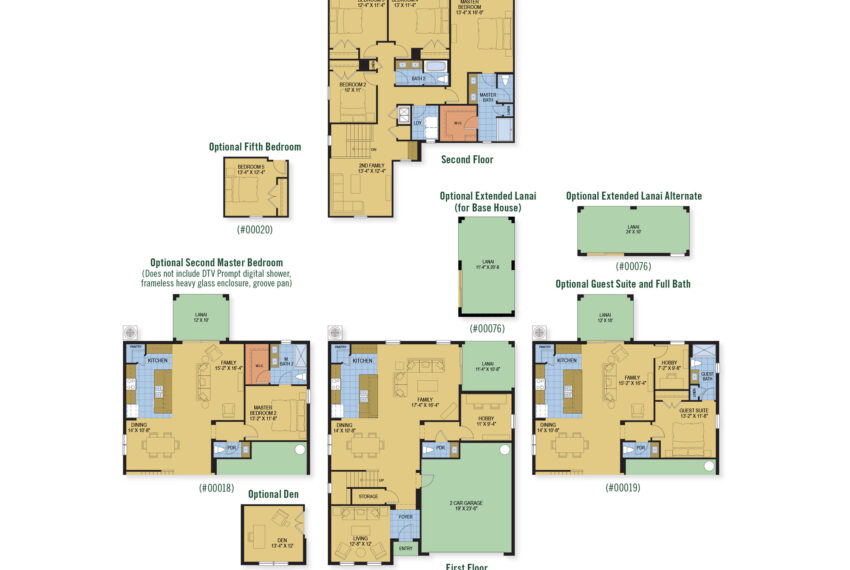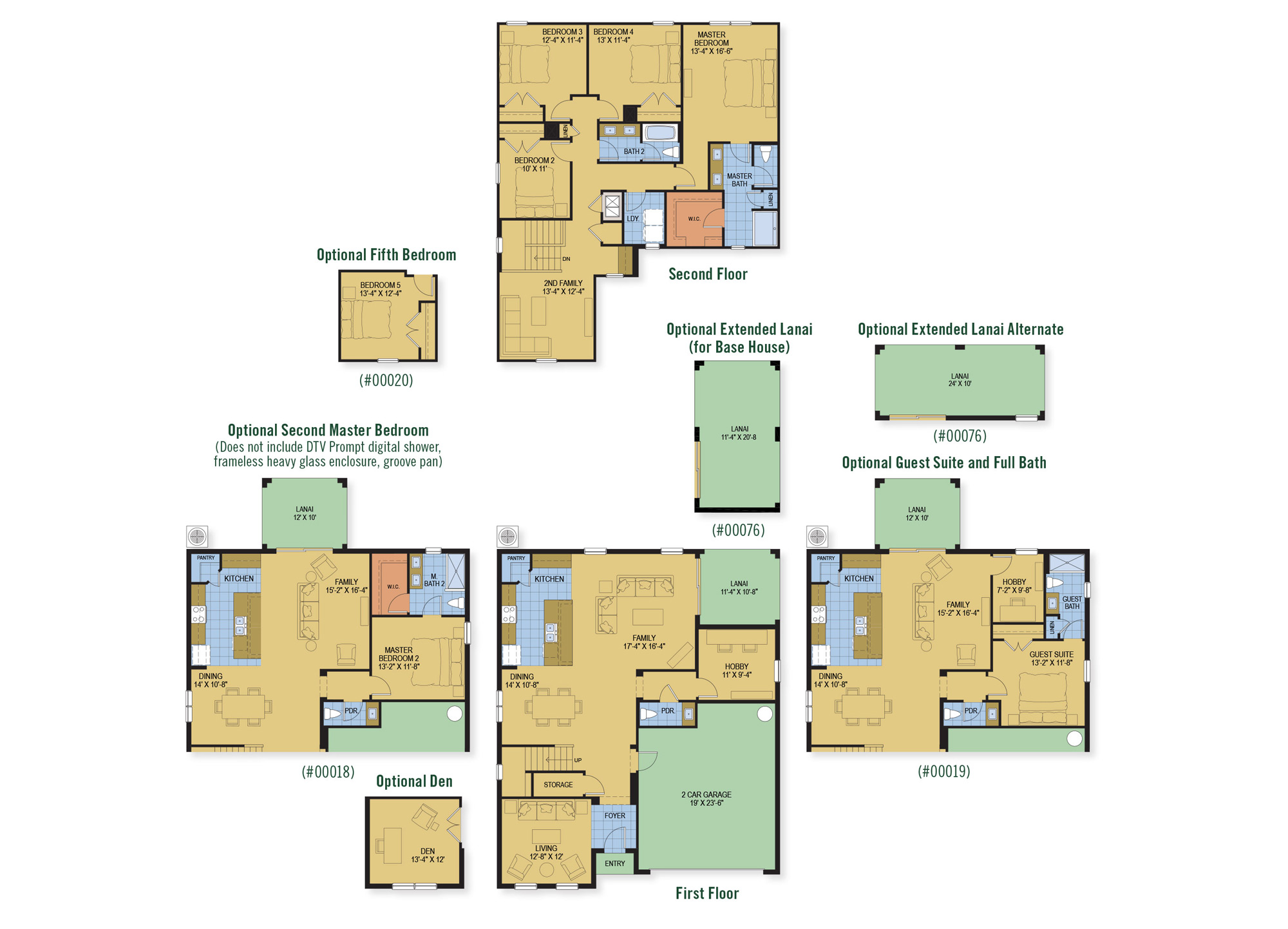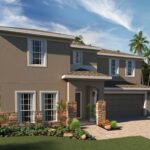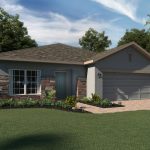Description
SUTTON
The 2,737 sq. ft. (ac living) Sutton is an amazing open plan design that you’re sure to fall in love with. As you enter through the foyer of the Sutton, you’re greeted with a formal living room which can be used as a second family room. After passing the grand stairway to the second floor, you can’t help but be amazed at the openness and grand scale of the chef’s kitchen, family room and dining room. Open floor plans foster family togetherness, as well as increase your options when entertaining guests. By opting for larger combined spaces, the ins and outs of daily life – cooking, eating, and gathering together – become shared experiences. The first floor is topped off with a covered lanai and a hobby room which can be configured as a second master. The open concept continues on the second floor with the loft area, which is perfect for a kid’s play area or media room and can also be built as an optional fifth bedroom. The master bedroom is enormous and both second floor baths include double vanities and privacy doors.
Are you interested in this home? Contact us today for further info.
Additional Details
- PROPERTY STATUS
- For Sale, New Construction
- AC
- Central
- APPLIANCES
- Stove Range, Dishwasher, Microwave, Garbage Disposal
- BATHROOM
- Double Sink
- FLOORS
- Carpet - Partial, Ceramic Tile
- HOME BUILDER
- Hanover Family Builders


