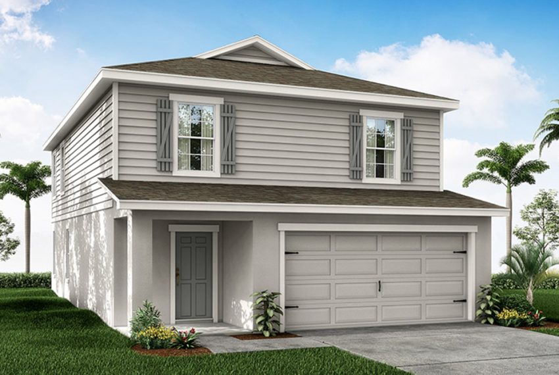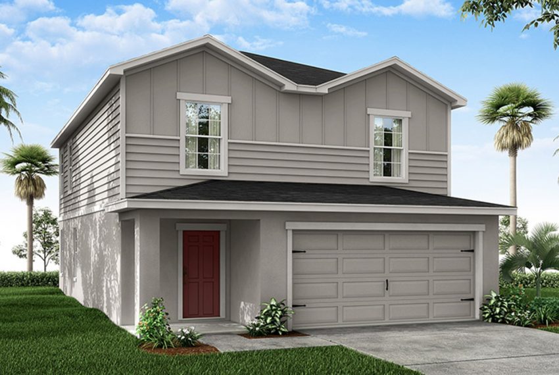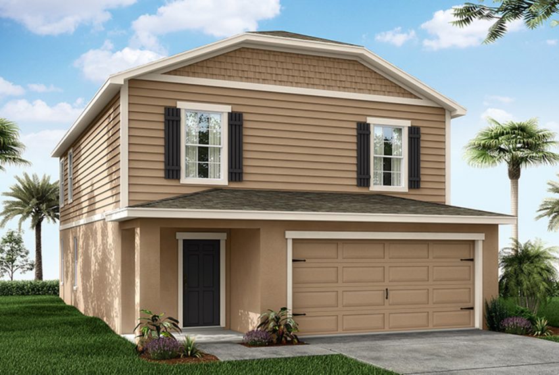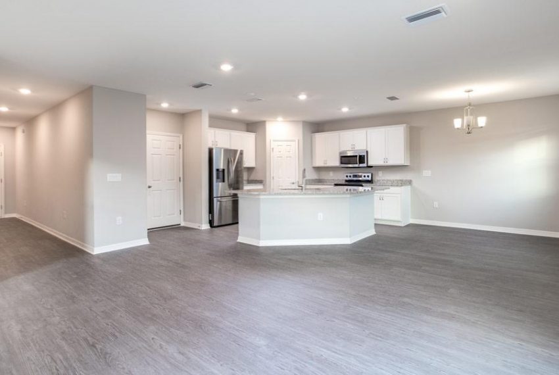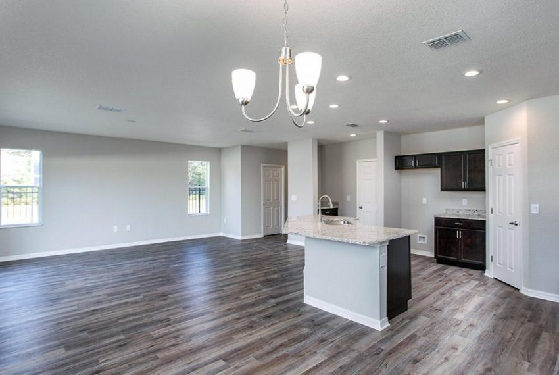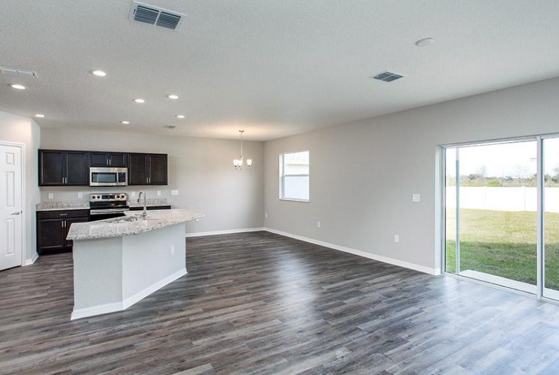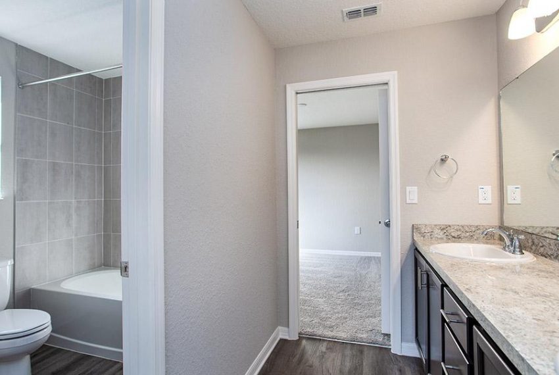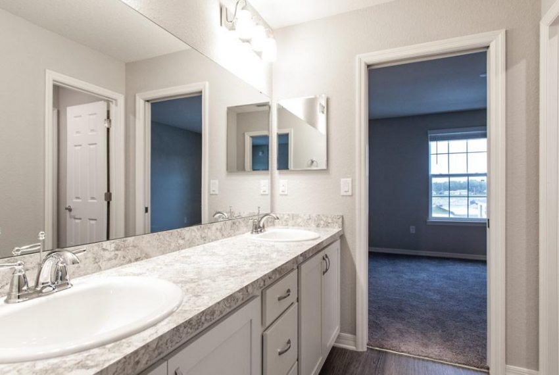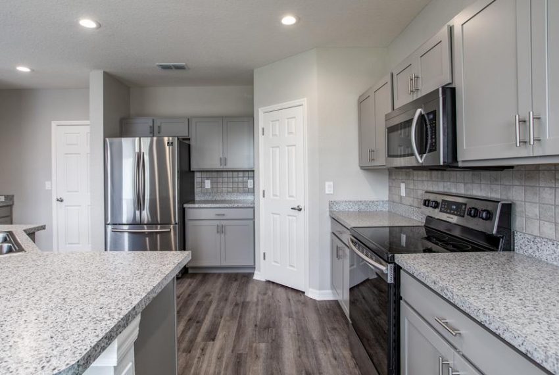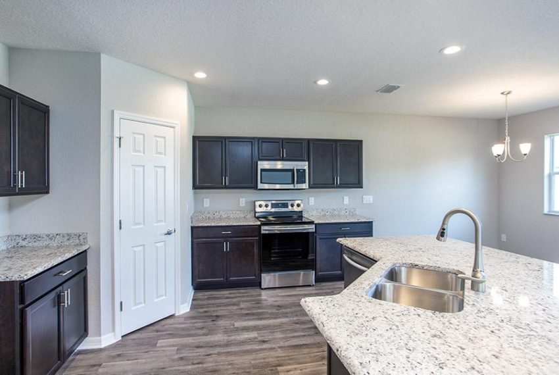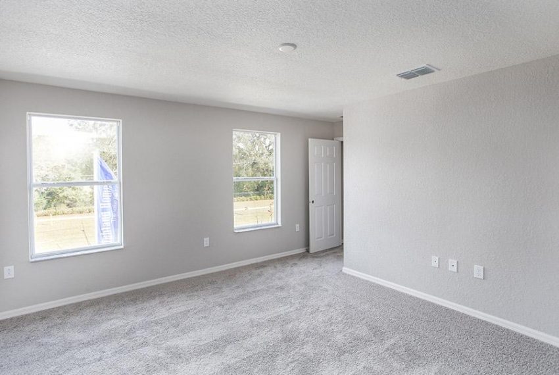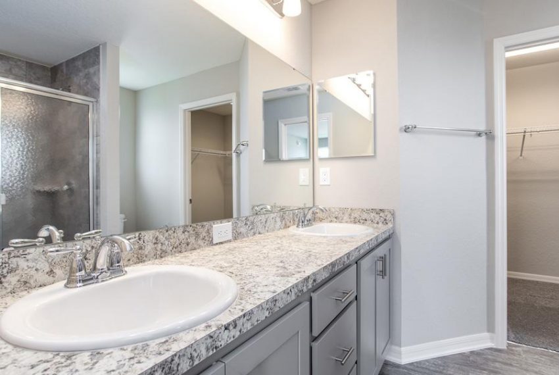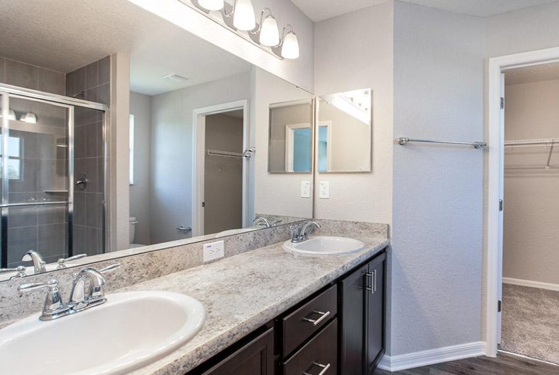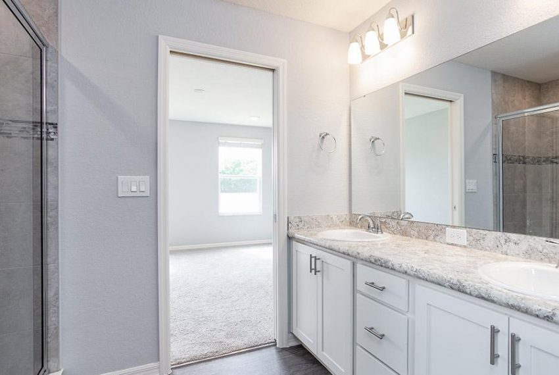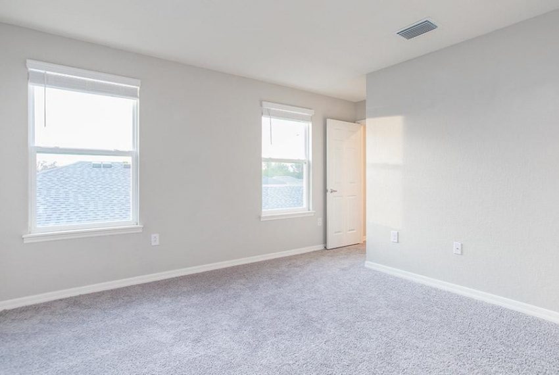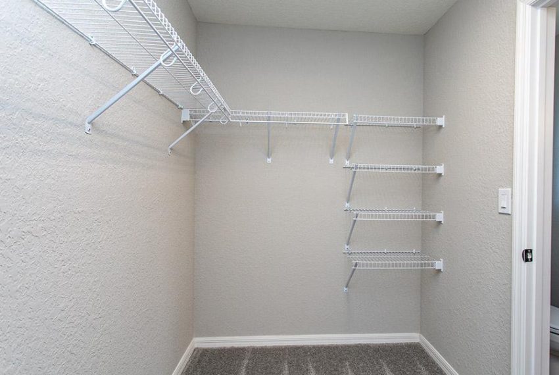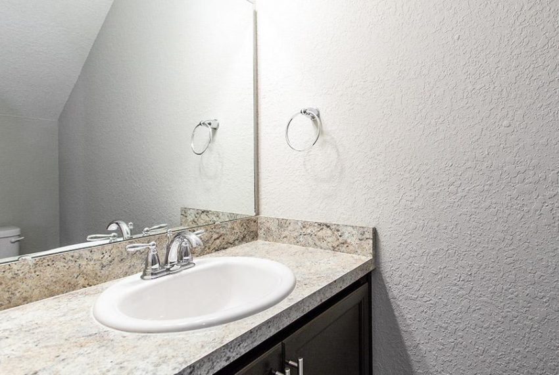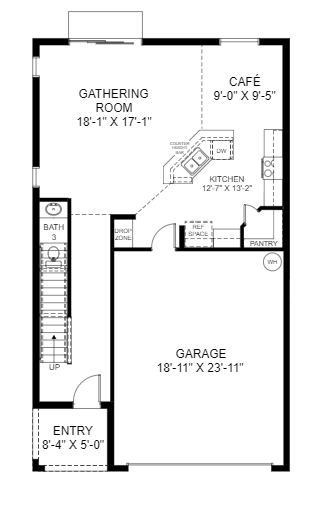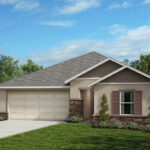Description
SYDNEY
The new SYDNEY Model is available to built in Davenport, Auburndale, Winter Haven, Lakeland and Riverview, Florida.
Introducing the Sydney by Highland Homes! This two-story Florida home features a spacious, open living area and flexible second-story layout.
Downstairs, enjoy a spacious gathering room, sunny dining cafe, and kitchen with a counter-height butterfly island and walk-in pantry.
Upstairs, you’ll find your owner’s suite complete with an en-suite bath with dual vanities, a tiled shower, and a walk-in wardrobe with linen stack. Two secondary bedrooms share a Jack-and-Jill bath, and a flexible loft (or optional 4th bedroom) provides space for a home office, playroom, or whatever suits your needs!
Additional features:
- Optional 4th bedroom in lieu of loft
- With adjusted hall bath access from the hallway, to serve all secondary bedrooms
- Optional – luxury owner’s bath adding a garden tub and closeted toilet
- Optional – kitchen layout with alternate island and refrigerator location
- Convenient powder room downstairs
- Drop zone adjacent to the garage entry and foyer, providing a space to organize keys, book bags, and mail
- Dedicated laundry room conveniently located upstairs near the bedrooms
- Jack-and-Jill bathroom with dual vanities, a linen closet, and closeted toilet, with entries from bedrooms 2 and 3
- Built-in storage solutions include the walk-in pantry, drop zone, linen closets/stacks in both upstairs baths, large loft closet, and a storage closet in the upstairs hallway
- Covered front entry
- Patio
- Multiple exterior elevations to choose from
- Ready to build – Choose your home site and design options to personalize your dream home!
Watch the SYDNEY Model Video
Are you interested in this home? Contact us today for further info.
Additional Details
- PROPERTY STATUS
- For Sale, New Construction
- AC
- Central
- APPLIANCES
- Stove Range, Dishwasher, Microwave, Garbage Disposal
- BATHROOM
- Double Sink
- FLOORS
- Carpet - Partial, Ceramic Tile
- HOME BUILDER
- Highland Homes


