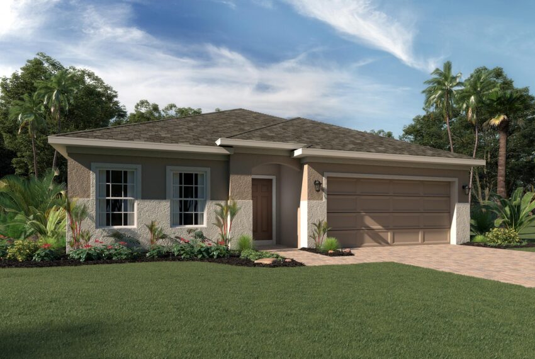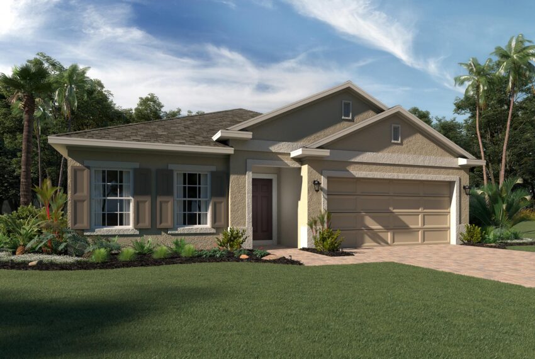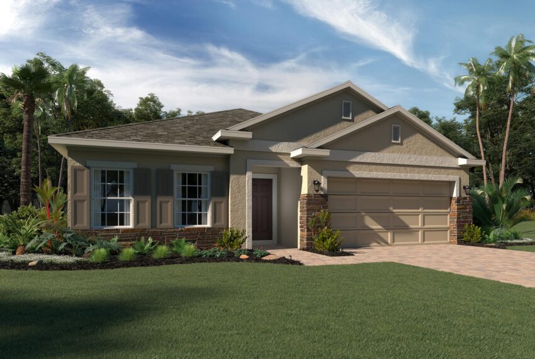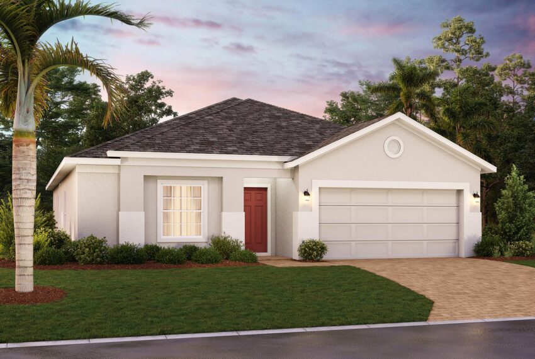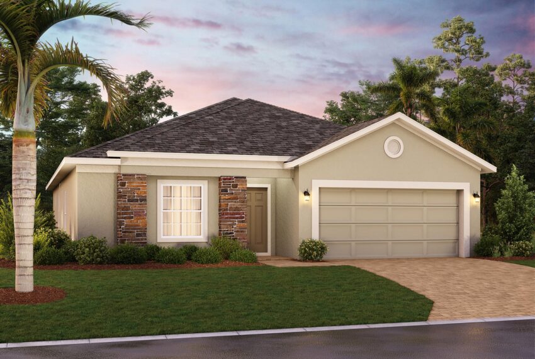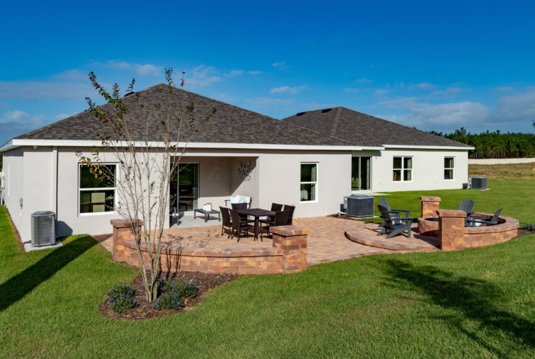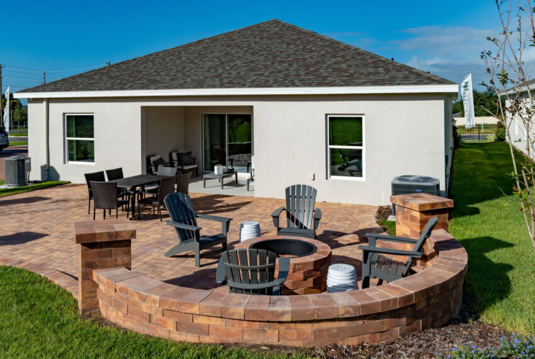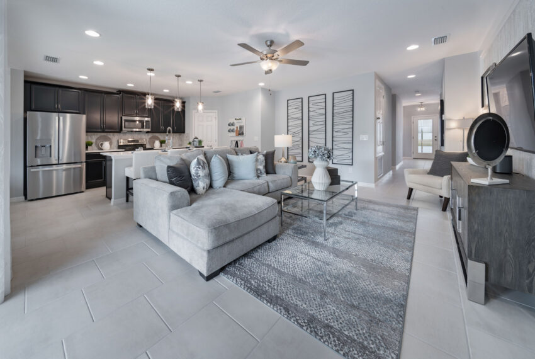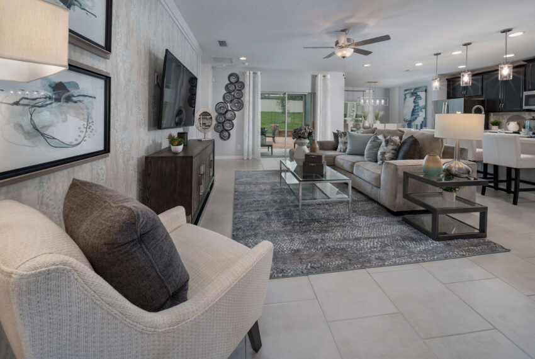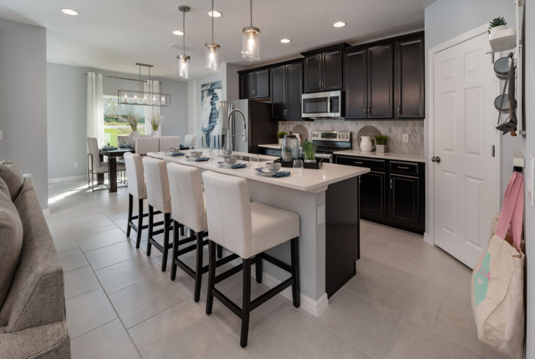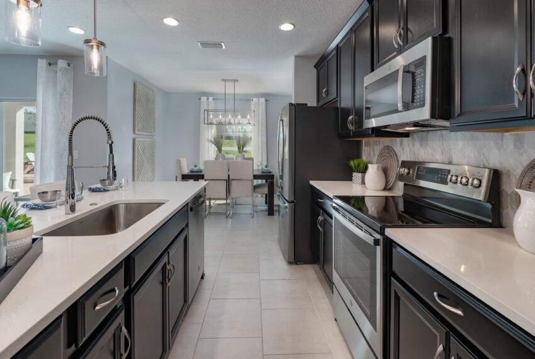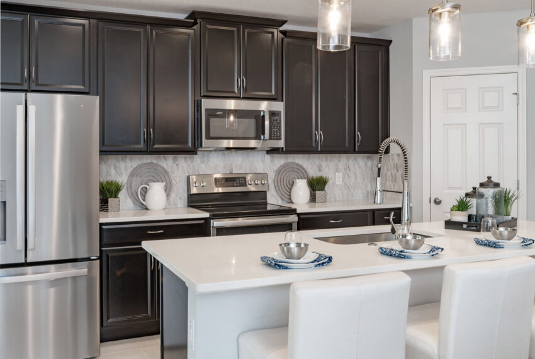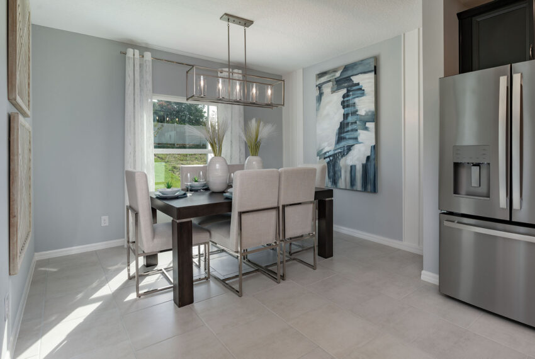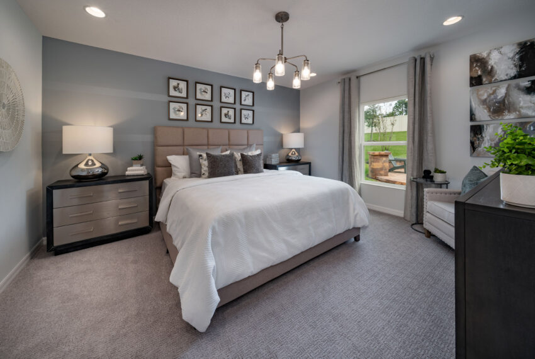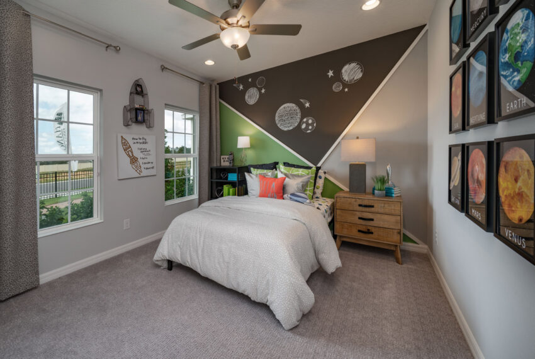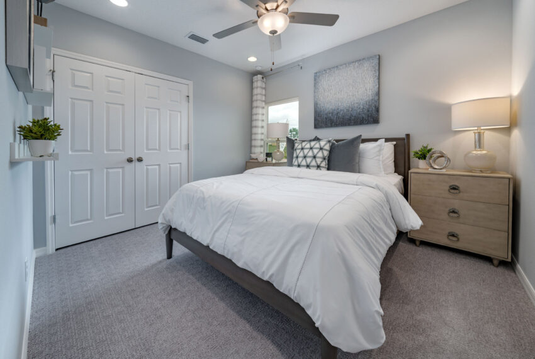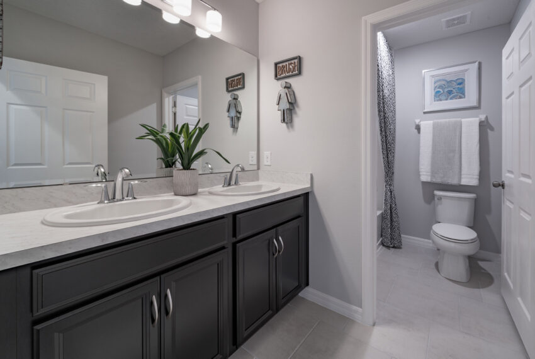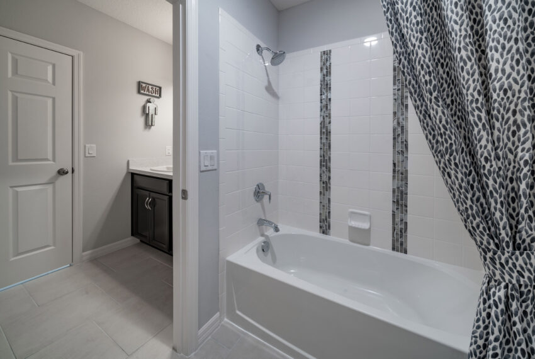Description
SELBY FLEX MODEL
OPEN CONCEPT + PRIVATE BEDROOMS
Larger than its sister plan, the Selby, the Selby Flex model offers an additional bedroom and nearly 200 more square feet while retaining the private bedrooms with no shared walls. The spacious family room is at the heart of the home, bringing together the kitchen and dining areas while leading off to the covered lanai to enjoy the outdoors. The kitchen’s large island, plentiful counter space, and corner pantry will make anyone comfortable in the kitchen. The master bedroom features a spacious master bath and is complete with a walk-in closet. Comprised of 1,819 square feet, the 4 bedroom, 2 bath Selby also offers a separate laundry room, 2-car garage, and an entry porch!
Are you interested in this home? Contact us today for further info.
Additional Details
- PROPERTY STATUS
- For Sale, New Construction
- AC
- Central
- APPLIANCES
- Stove Range, Dishwasher, Microwave, Garbage Disposal
- BATHROOM
- Double Sink
- FLOORS
- Carpet - Partial, Ceramic Tile
- HOME BUILDER
- Hanover Family Builders


