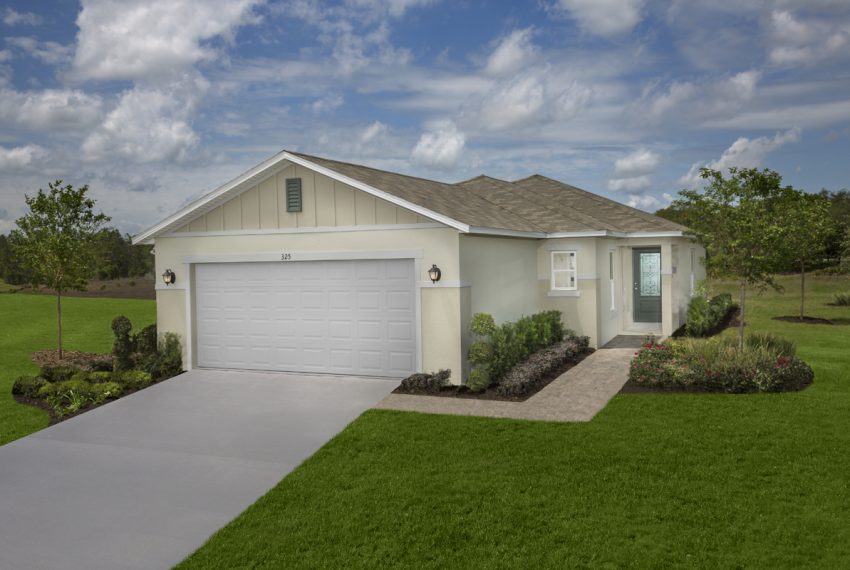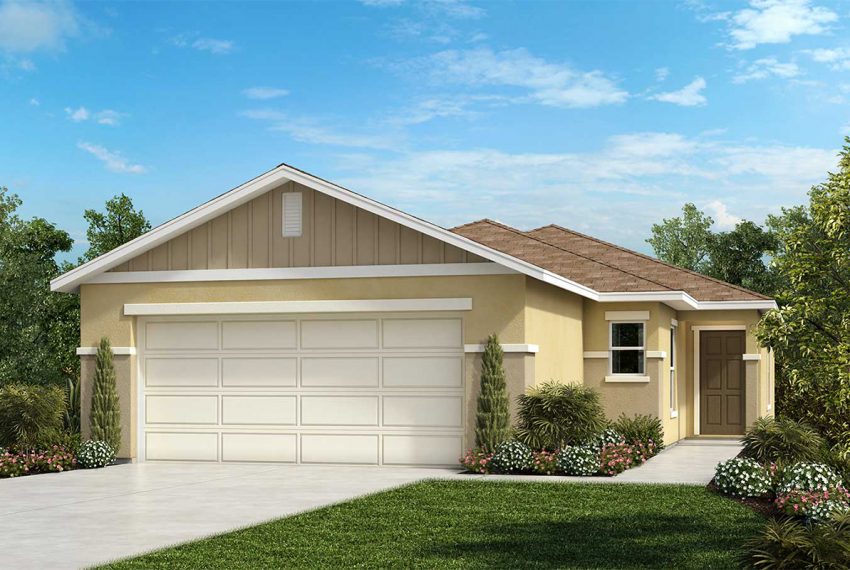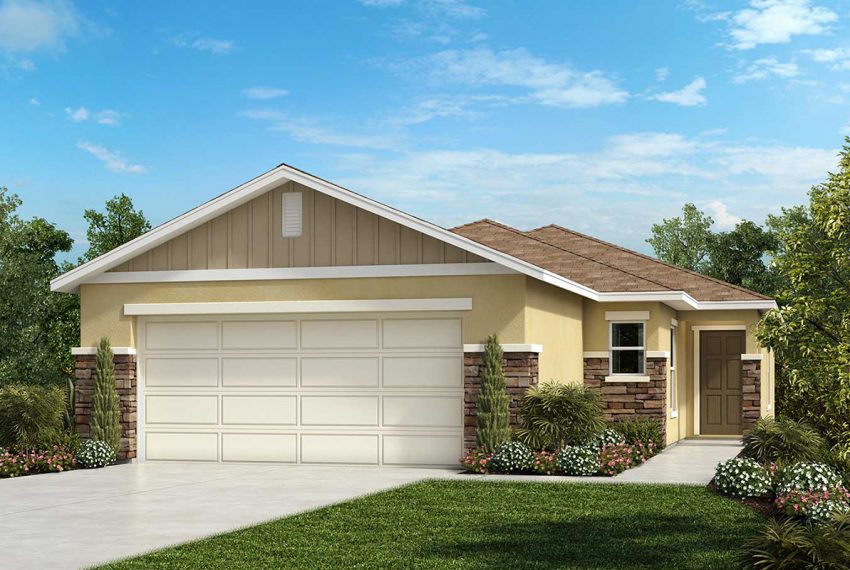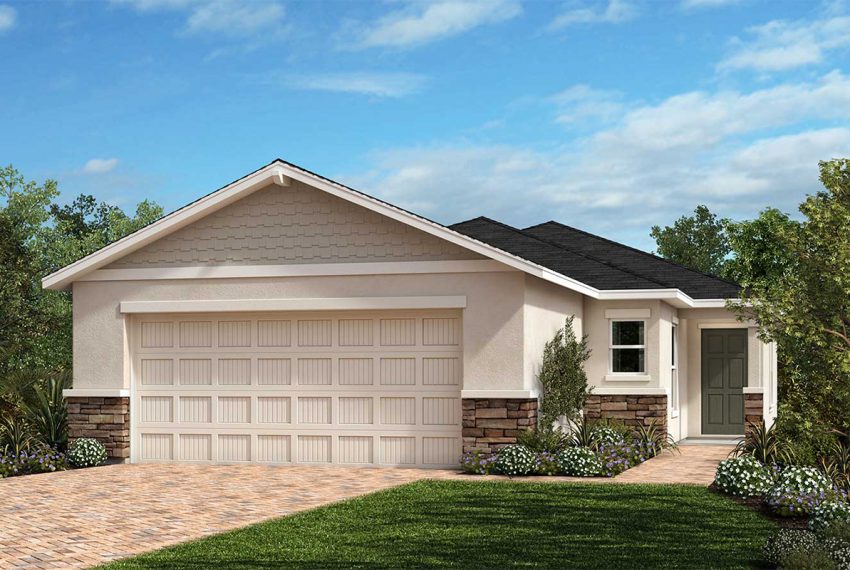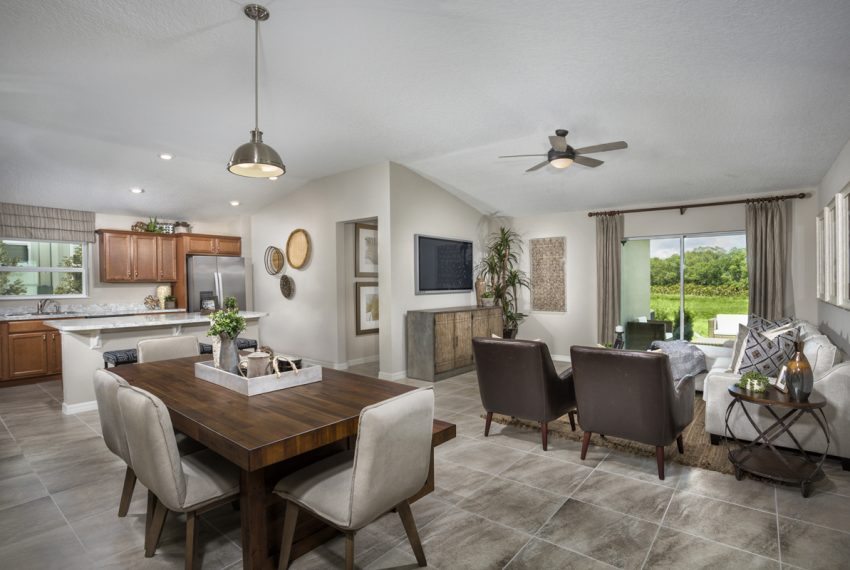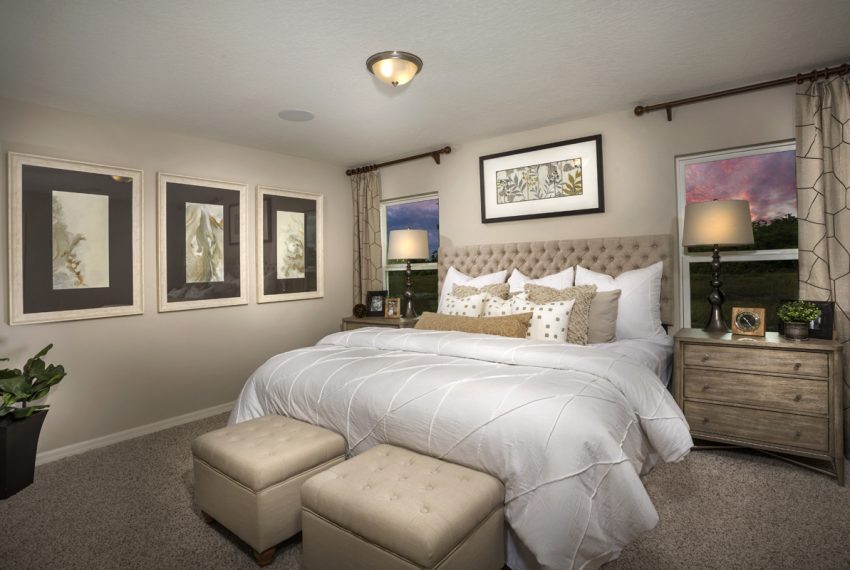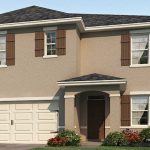Description
Plan 1511 Model
This new model home "Plan 1511" available in Davenport and Clermont provides among others:
- Dedicated laundry room
- Moen® WaterSense® faucets
- Sherwin-Williams® zero-VOC paint
- Large walk-in closet at master bedroom
- Open kitchen overlooking spacious great room
- ENERGY STAR® certified homes tested and verified by third-party inspector
About the Community
- No CDD fees
- Community playground, fitness center, parks, event lawns, sports fields and clubhouses with pools
- Shopping, dining and entertainment nearby
- Waterfront homesites and conservation areas
- More than 7 miles of planned mixed-use trails incorporating planned community bike-sharing program and fitness stations
Explore the 1511 Model Virtual Tour
Are you interested in this home? Contact us today for further info.
Additional Details
- PROPERTY STATUS
- For Sale, New Construction
- AC
- Central
- APPLIANCES
- Stove Range, Dishwasher, Microwave, Garbage Disposal
- BATHROOM
- Double Sink
- FLOORS
- Carpet - Partial, Ceramic Tile
- HOME BUILDER
- KB Home


