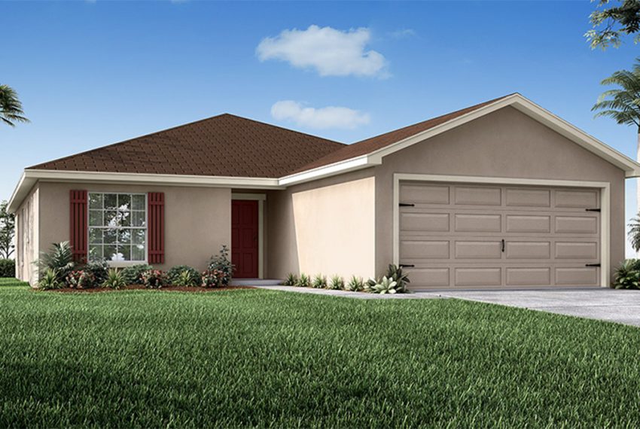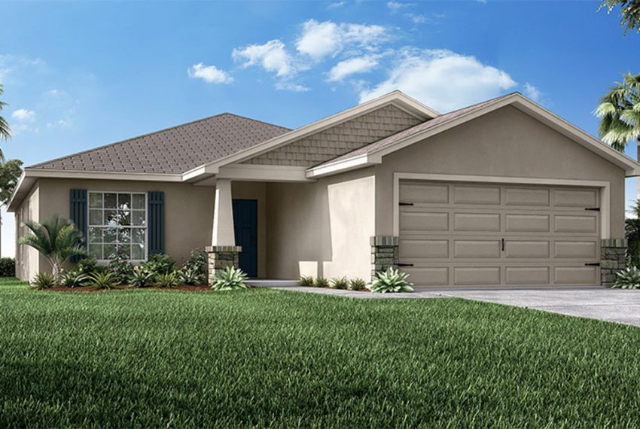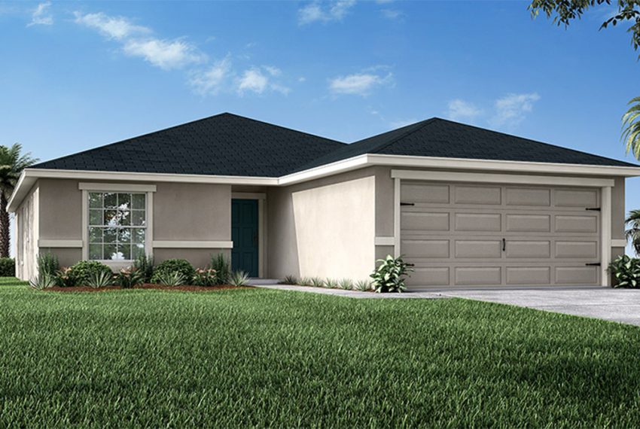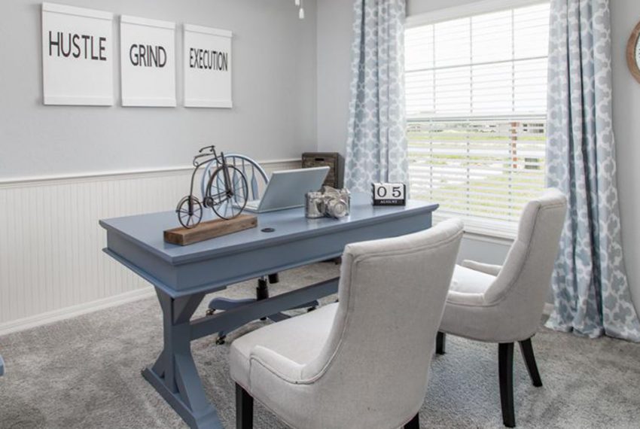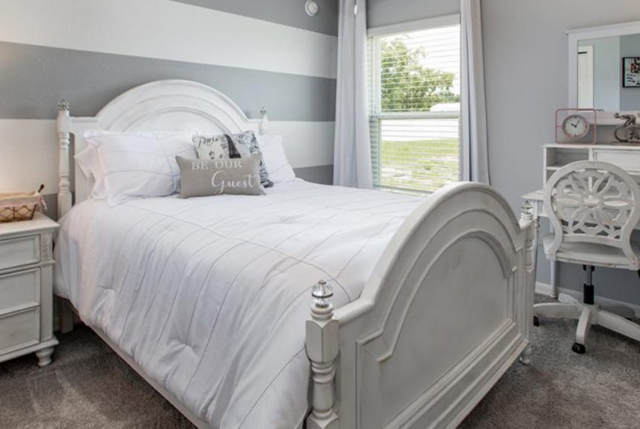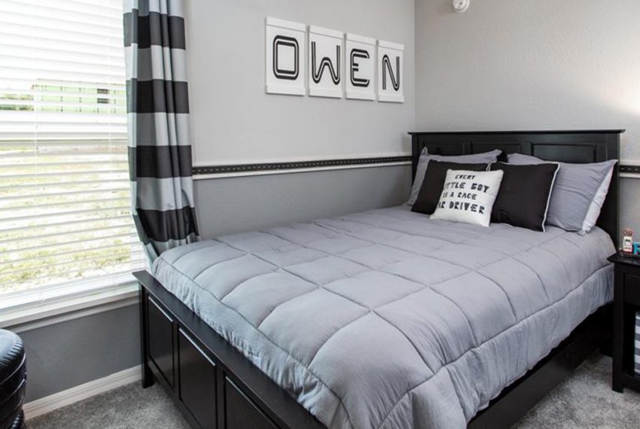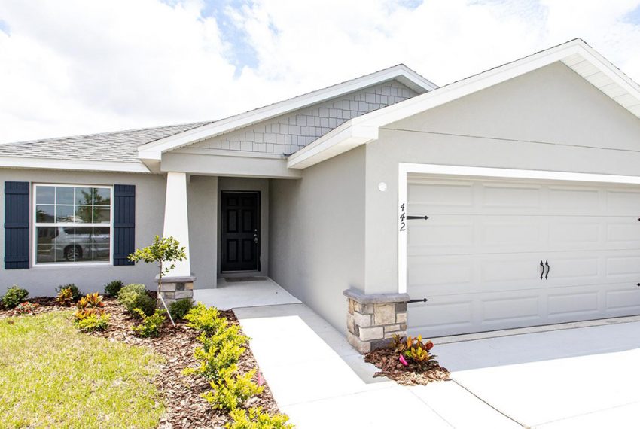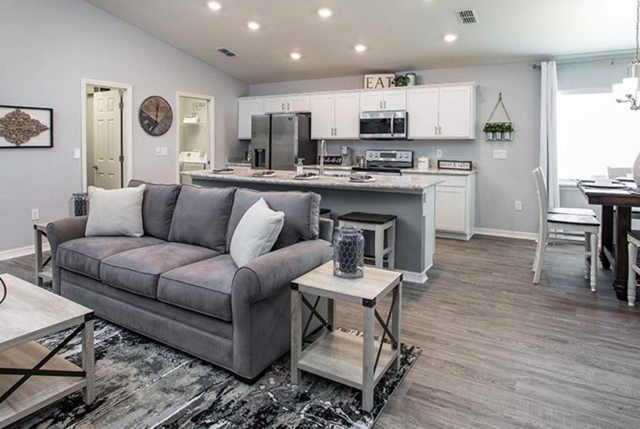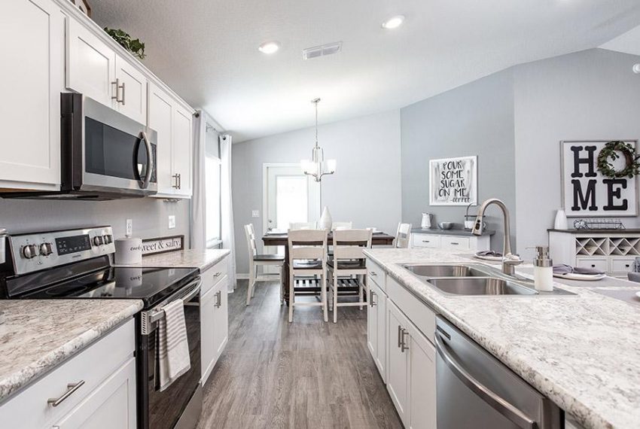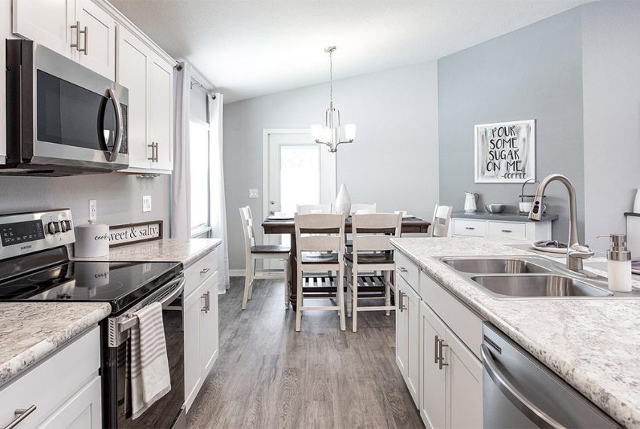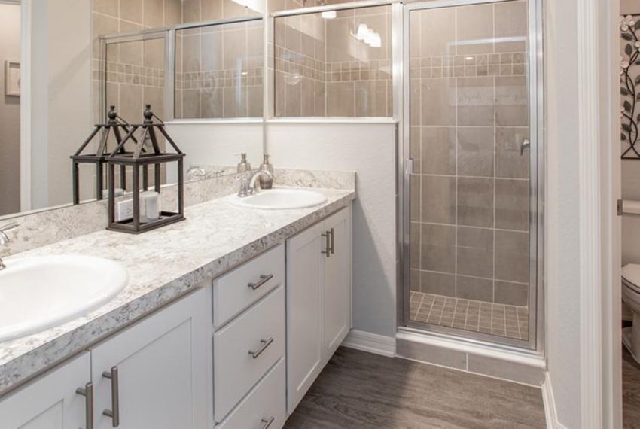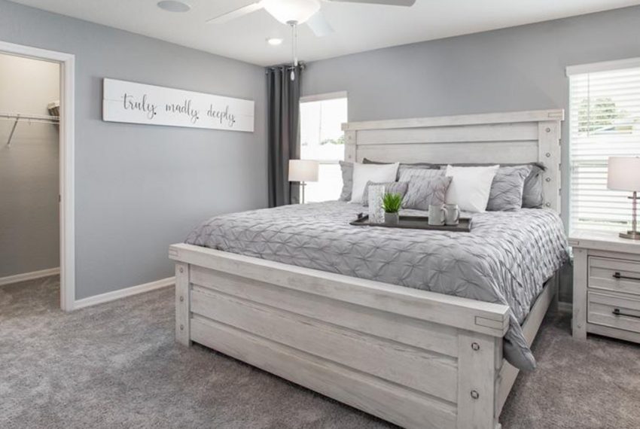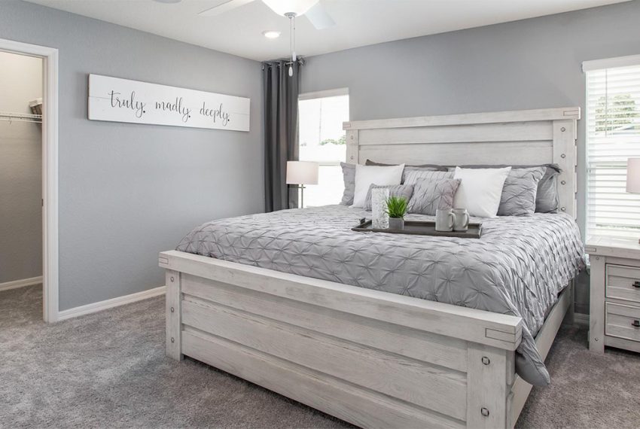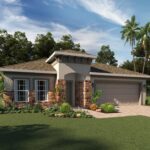Description
PEYTON Model
This new PEYTON Model is available to built in Davenport, Winter Haven and Lakeland, Florida.
Introducing the Peyton, a Florida new home plan by Highland Homes providing you with a desirable open living area comprised of a large gathering room, open kitchen with a counter-height island, and a sunny dining cafe, all under an airy volume ceiling. Relax in your private owner’s suite complete with a walk-in wardrobe including linen shelves and an en-suite bath with dual vanities, a tiled shower, and a closeted toilet.
Explore the PEYTON Model Virtual Tour
Additional features of the Peyton:
- Walk-in pantry
- Drop zone at the garage entry to keep keys, mail, etc. off the kitchen counter
- Dedicated laundry room
- Foyer coat closet
- Secondary bedrooms share a convenient hall bath with a linen cabinet
- Craftsman-style front porch (elevation C only)
- Covered lanai with access from the cafe
- Multiple exterior elevations to choose from
- Ready to build – Choose your home site and design options to personalize your dream home!
AMENITIES:
Swimming Pool | Cabana | Playgrounds | Dog park | Sports fields | Walking path | Seating area | Open space | Fully Maintained Lawns | Close to Walt Disney World
Are you interested in this home? Contact us today for further info.
Additional Details
- PROPERTY STATUS
- For Sale, New Construction
- AC
- Central
- APPLIANCES
- Stove Range, Dishwasher, Microwave, Garbage Disposal
- BATHROOM
- Double Sink
- FLOORS
- Carpet - Partial, Ceramic Tile
- HOME BUILDER
- Highland Homes


