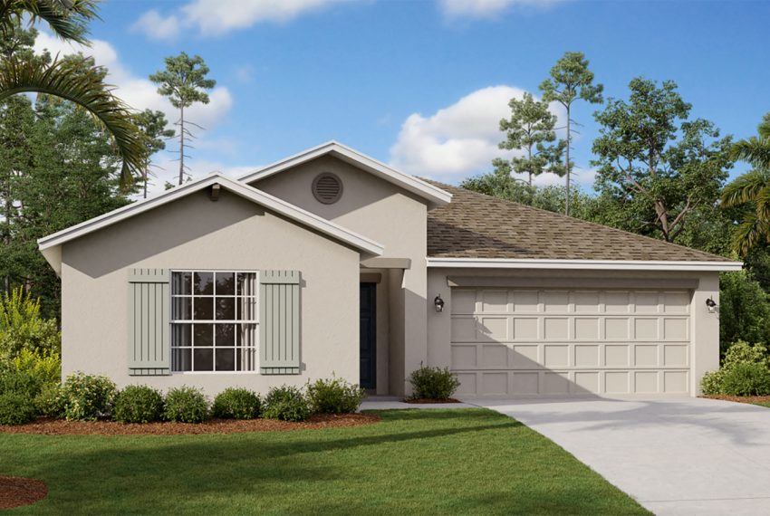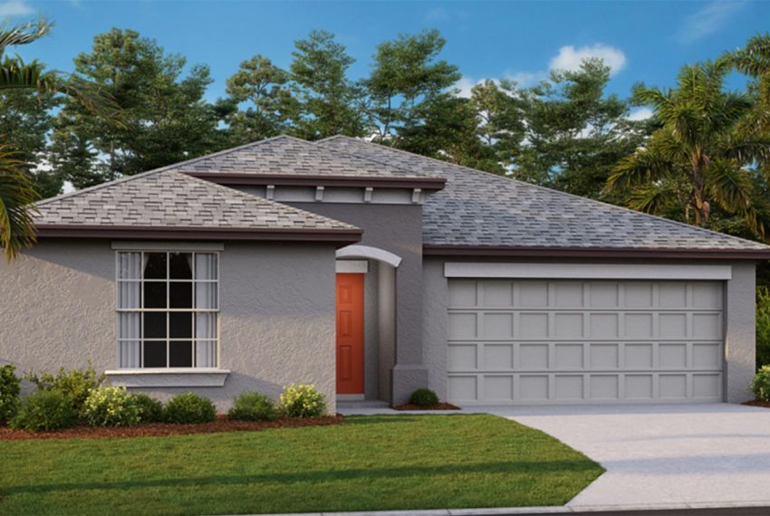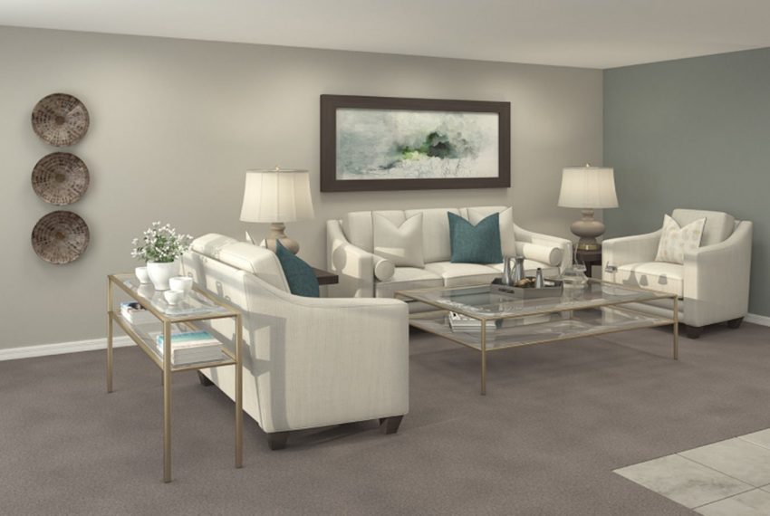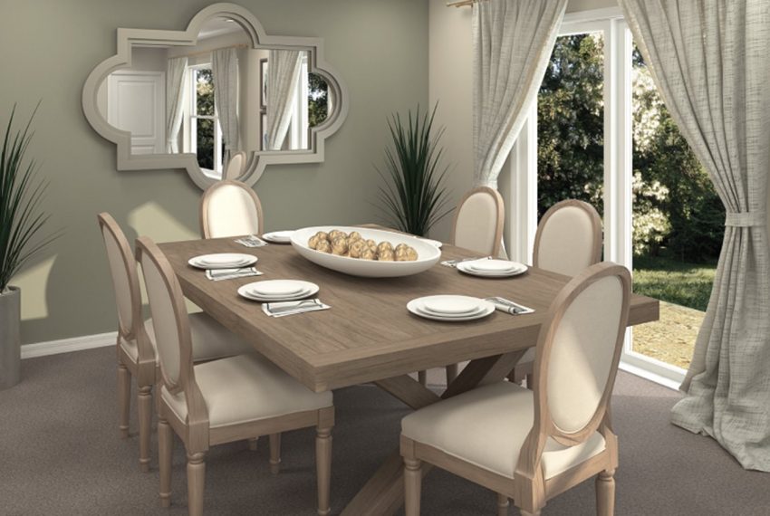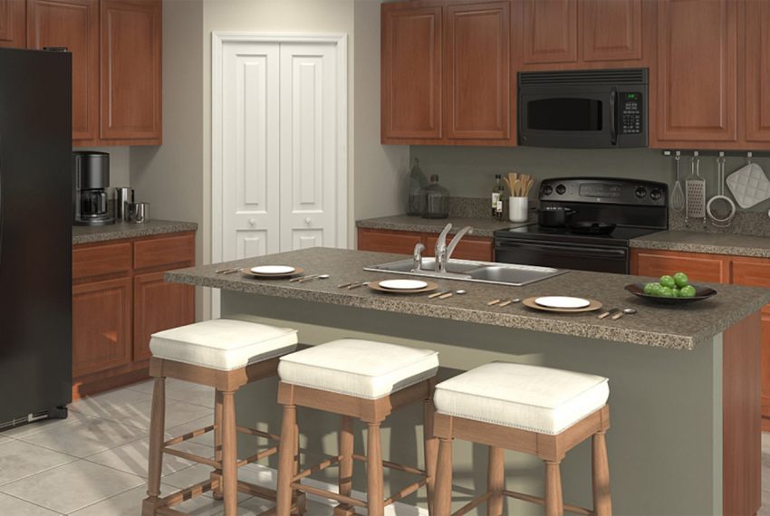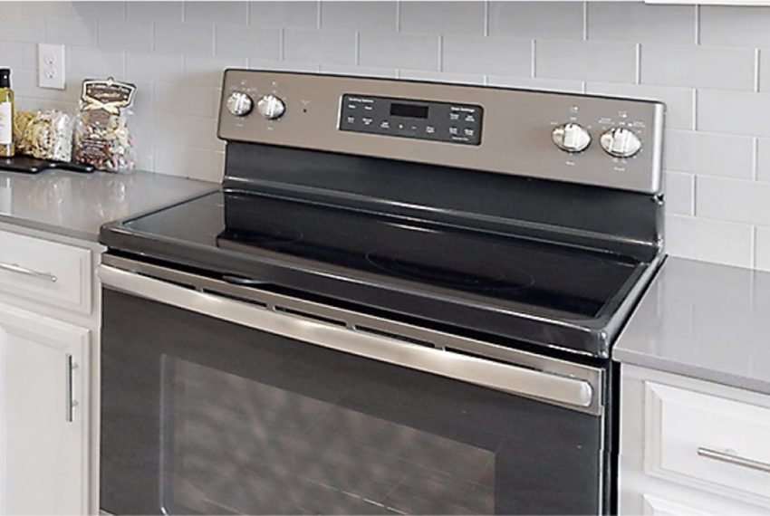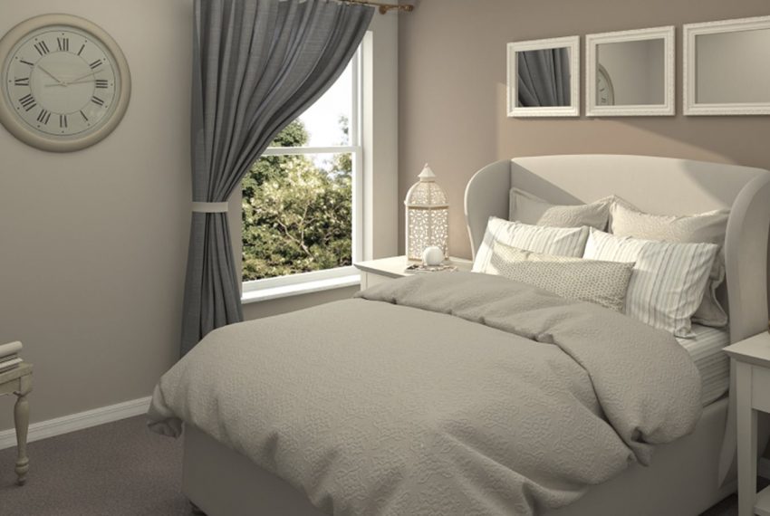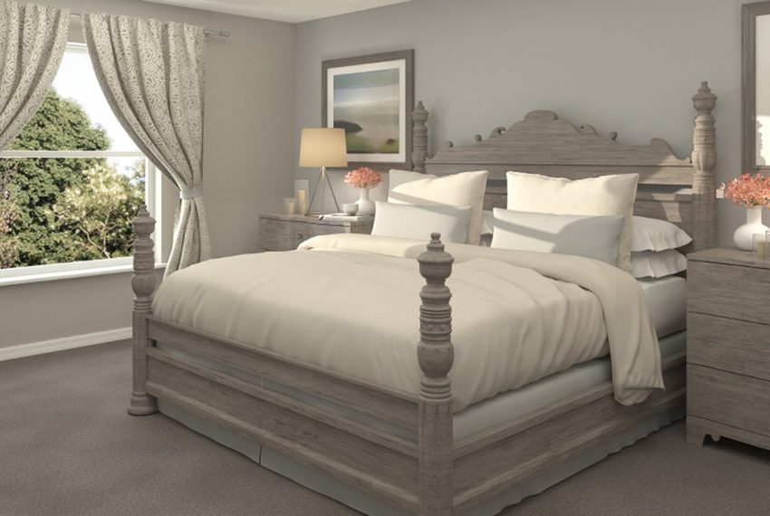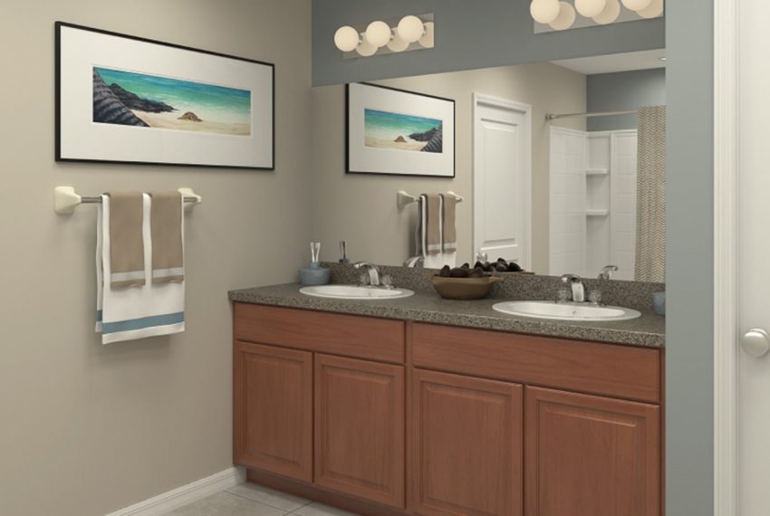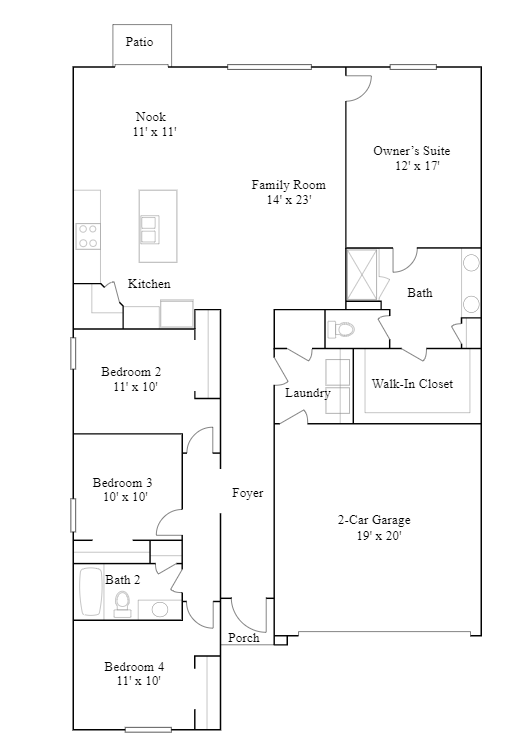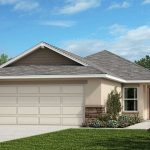Description
HARTFORD Model
This new home is available to built in Haines City, St Cloud, Bartow, Clermont, Lakeland, Tampa, Ocala, Ruskin, Sun City Center, New Port Richey, Wimauma, Wesley Chapel, Fort Myers, Space Coast, Port St. Lucie, Fort Pierce, Zephyrhills, Apollo Beach, Riverview. Spring Hill, Palm Bay and Groveland, Florida.
This single-story home features an open space layout in the kitchen, family room and breakfast area that extends to the patio for outdoor living. Near the foyer are three bedrooms and a full-sized bathroom, while the owner’s suite is located on the other side of the home for added privacy.
Explore the HARTFORD Model Virtual Tour
Everything Included in this Home
KITCHEN
- GE® stainless steel slide-in electric range
- GE® stainless steel over-the-range microwave oven
- GE® stainless steel multicycle dishwasher
- GE® stainless steel side-by-side refrigerator
- Quartz countertops
- Quartz countertops
- Stainless steel undermount sink
- Designer-selected cabinetry
- LED recessed lighting
OWNERS SUITE
- Quartz-topped dual undermount sinks with double-lever faucets
- 2″ faux wood blinds
- Double sinks at vanity
- Quartz countertops
- Large vanity mirror
- Designer-selected cabinetry
- Ceramic tile flooring in bathroom
- Elongated toilets
INTERIOR
- Sherwin-Williams® low-VOC paint
- 2″ faux wood blinds
- RG-6 coaxial cable in living room and bedrooms
- Rectangular two-panel interior doors
- 4¼” baseboard
- Plush wall-to-wall carpeting in all bedrooms
- Rounded drywall corners throughout
- Plush wall-to-wall carpeting in all bedrooms
- Glazed tile flooring at entry and wet areas
- Taexx® built-in pest control system
EXTERIOR
- Sherwin-Williams® exterior paint
- GAF® dimensional shingles
- Insulated fiberglass six-panel front door
- Quality concrete block and stucco construction
- Professionally-landscaped front yard
- Full sod and irrigation
- Pre-wire for garage door
- Raised six-panel fiberglass front door
- Decorative knob and dead bolt in satin nickel
- Reinforced steel raised-panel garage door
- Elongated toilets
ENERGY EFFICIENCY
- Programmable thermostats
- LED lighting
- Double pane low-E windows for minimal heat transmission
- 15-SEER air-conditioning system
- R-30 ceiling insulation
- 40-gallon water heater
AMENITIES:
Swimming Pool | Clubhouse | Clubhouse | Fitness Center | Park | Playground | Sport Court | Fully Maintained Lawns
Are you interested in this home? Contact us today for further info.
Additional Details
- PROPERTY STATUS
- For Sale, New Construction
- AC
- Central
- APPLIANCES
- Stove Range, Dishwasher, Microwave, Garbage Disposal
- BATHROOM
- Double Sink
- FLOORS
- Carpet - Partial, Ceramic Tile
- HOME BUILDER
- Lennar


