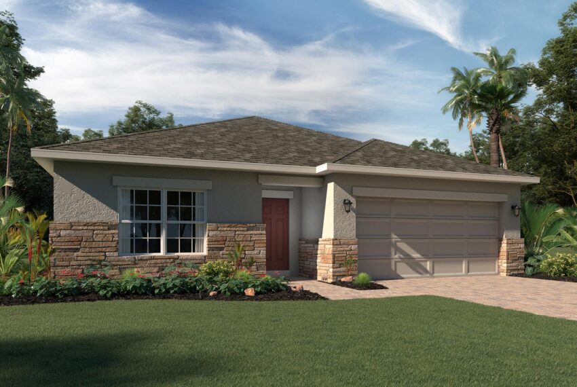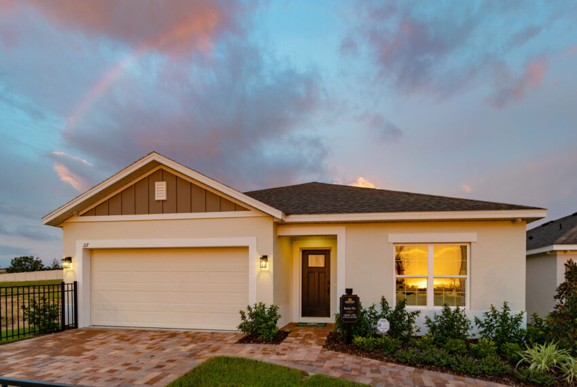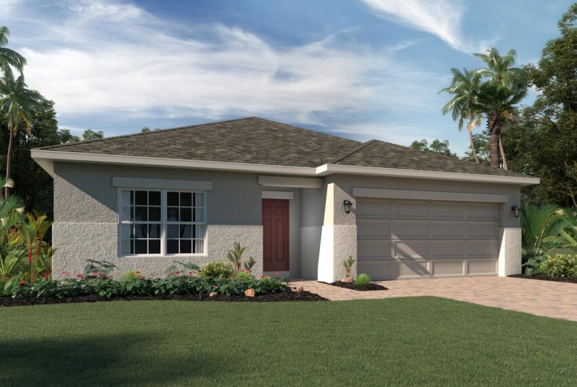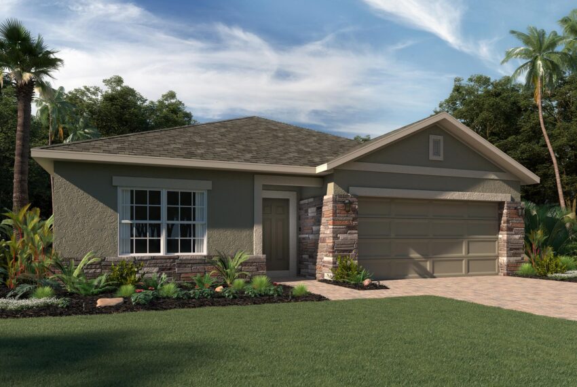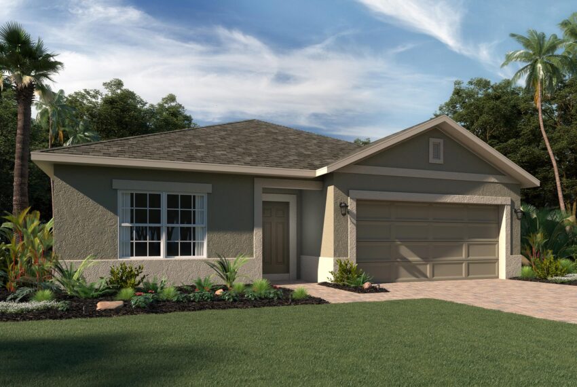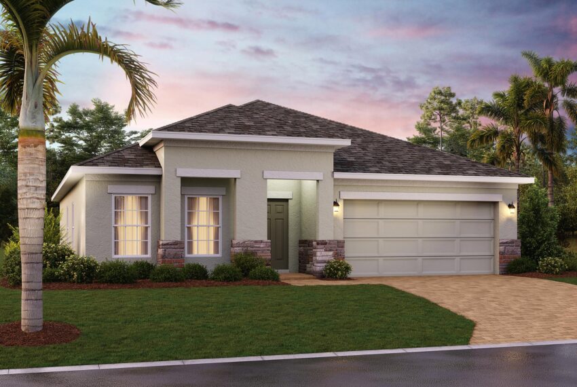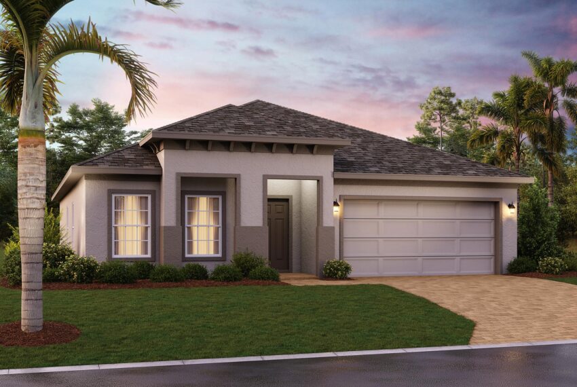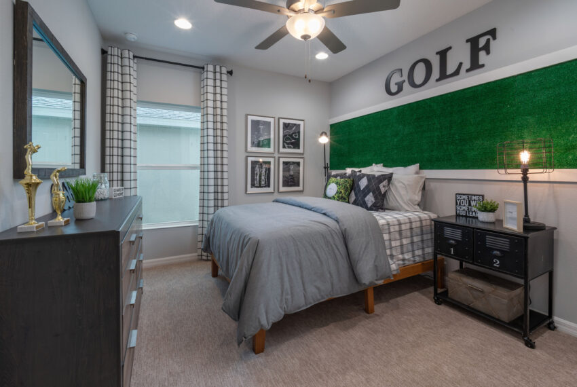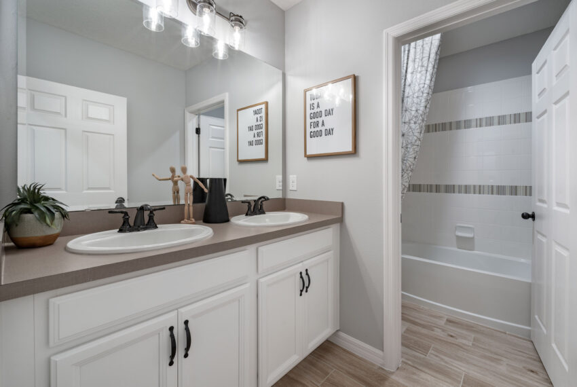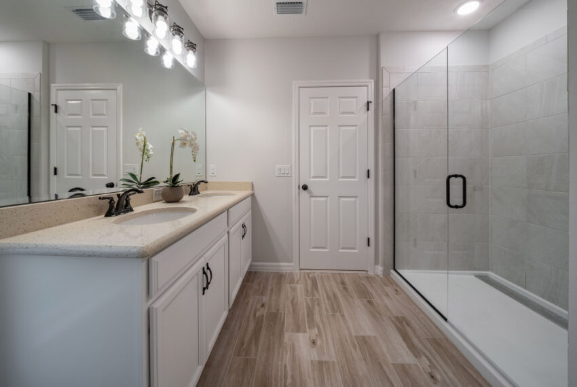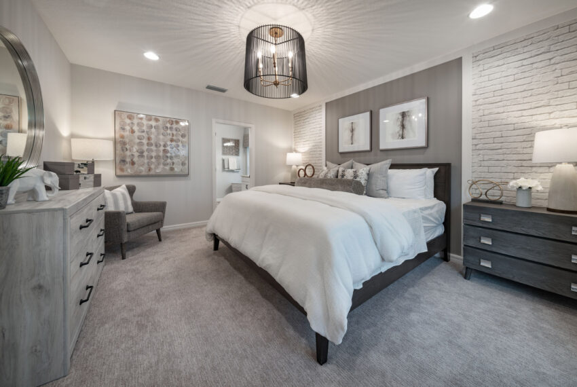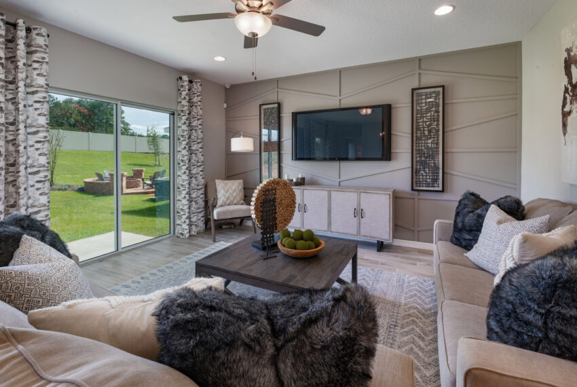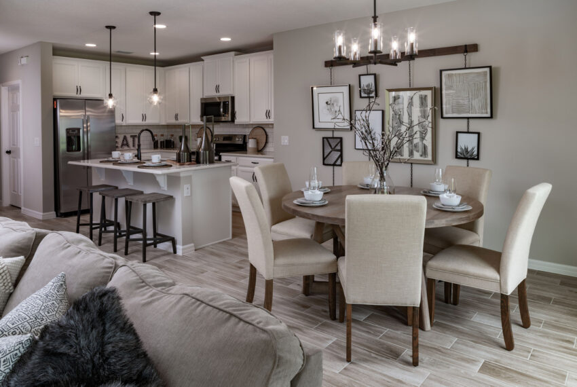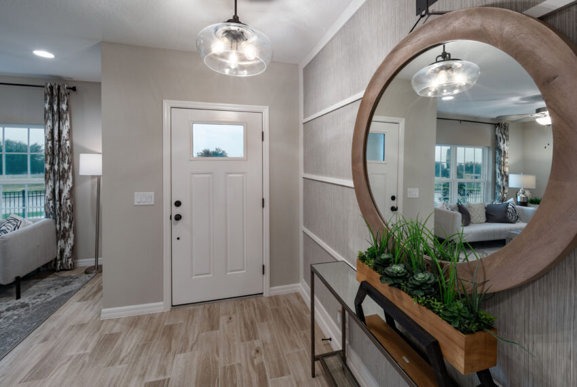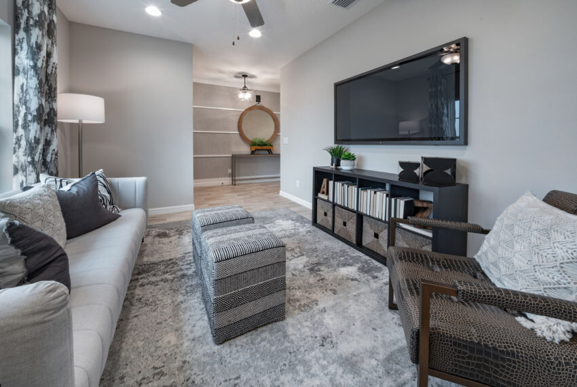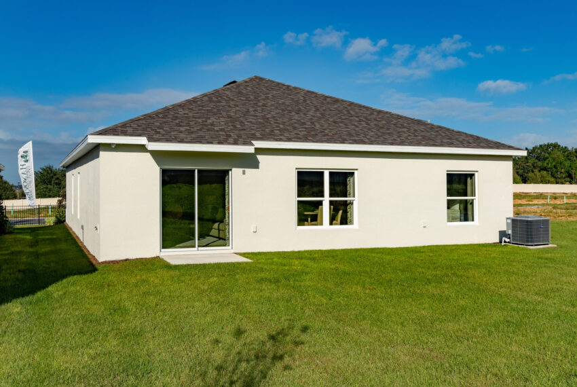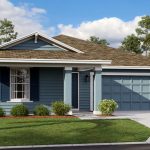Description
BARTLEY FLEX
ACTIVE FAMILIES LOVE THE BARTLEY FLEX
With a split-bedroom floor plan, this terrific 1,773 square-foot one-story design caters to the needs of your family’s active lifestyle. Special features include a versatile formal living room at the front of the home that can be optioned as a home office or a fourth bedroom, and a convenient laundry room which is accessible from the garage or main hallway. Another popular feature is the family-sized pantry — centrally located for easy access by all. The four-bedroom, two-bath Bartley Flex also boasts a bright, airy and spacious great room. The modern kitchen includes an island breakfast bar. The master suite exudes comfort and the luxurious master bath is sure to please. The two-car garage includes additional space maximizing storage area.
Are you interested in this home? Contact us today for further info.
Additional Details
- PROPERTY STATUS
- For Sale, New Construction
- AC
- Central
- APPLIANCES
- Stove Range, Dishwasher, Microwave, Garbage Disposal
- BATHROOM
- Double Sink
- FLOORS
- Carpet - Partial, Ceramic Tile
- HOME BUILDER
- Hanover Family Builders


