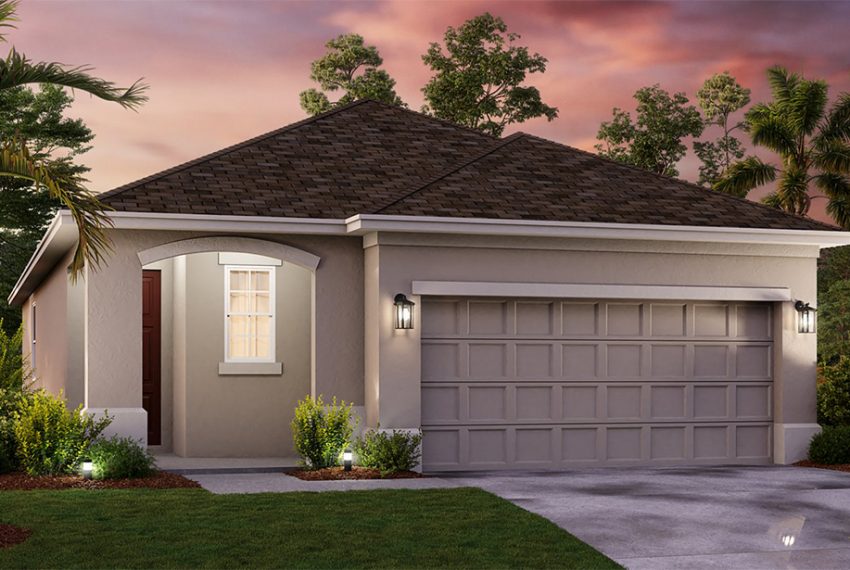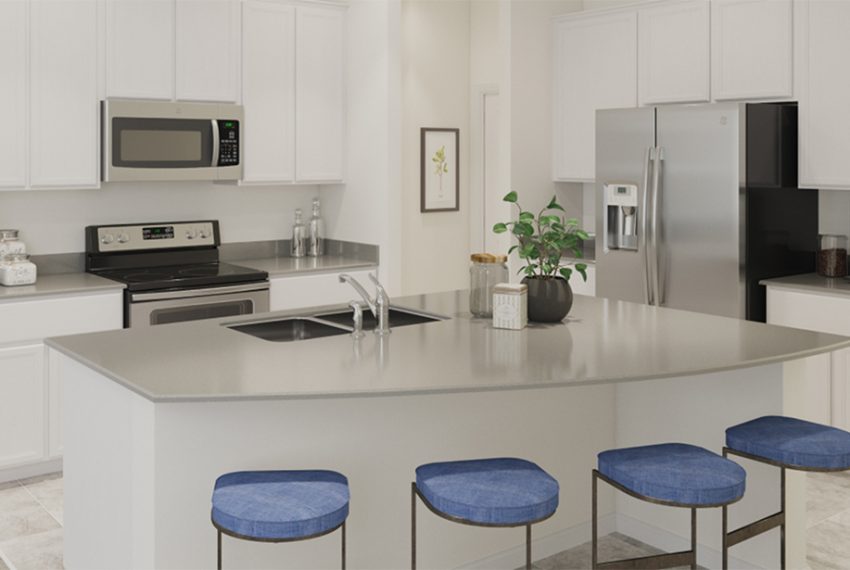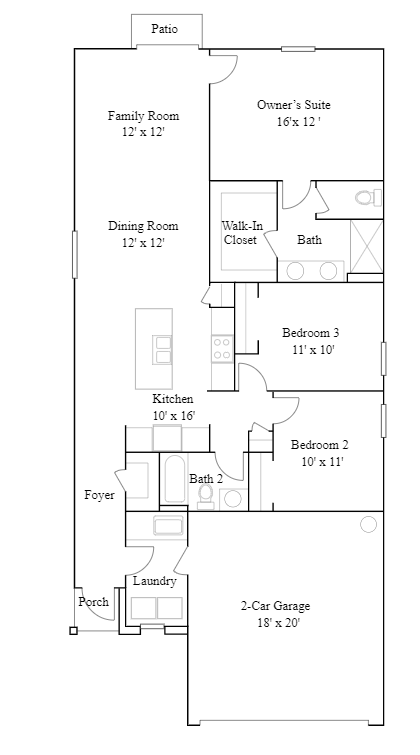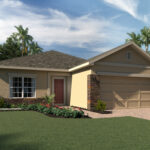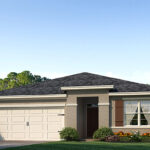Description
ANNAPOLIS Model
This new home is available to built in Davenport, Tampa, Ruskin, Groveland, Apollo Beach, Wesley Chapel and New Port Richey.
A single-story home with a free-flowing design shared by the kitchen, dining room and family room, which extends to a patio for outdoor living. Two secondary bedrooms are conveniently situated near the kitchen, while the generous owner’s suite is tucked at the end for privacy,
Explore the ANNAPOLIS Model Virtual Tour
Everything Included in this Home
KITCHEN
- Black slide-in electric range
- Black over-the-range microwave oven
- Black side-by-side refrigerator
- Black multicycle dishwasher
- Laminate countertops
- Quartz countertops
- Stainless steel double basin sink
- Push button garbage disposal
- Moen® Chateau® faucet
- Designer-selected cabinetry
- LED recessed lighting
LAUNDRY
- GE® washer and dryer
- 2″ faux wood blinds
- Structured wiring package
- Professionally designed interior color packages
- Ceiling fan pre-wire in all bedrooms and Great Room
- Satin nickel door hardware
- Rounded drywall corners throughout
- Plush wall-to-wall carpeting in all bedrooms
- Ceramic tile flooring in kitchen and bathrooms
- Raised-panel interior doors
OWNERS SUITE
- Spacious walk-in closet in owner’s suite
- Double sinks at vanity
- Laminate surface countertops
- Moen® bath fixtures and faucets
- Full-width vanity mirror
- Designer-selected cabinetry
- Elongated toilets
EXTERIOR
- Sherwin-Williams® exterior paint
- GAF® dimensional shingles
- Insulated fiberglass six-panel front door
- Quality concrete block and stucco construction
- Professionally-landscaped front yard
- Full sod and irrigation
- Pre-wire for garage door
- Raised six-panel fiberglass front door
- Decorative knob and dead bolt in satin nickel
- Reinforced steel raised-panel garage door
ENERGY EFFICIENCY
- Programmable thermostats
- LED lighting
- Double pane low-E windows for minimal heat transmission
- 15-SEER air-conditioning system
- R-30 ceiling insulation
- 40-gallon water heater
About the Community
These masterplan communities offers great amenities and an ideal location. Residents have access to major-thoroughfares, such as SR 535, I-4 and US 192, providing a quick route to downtown Kissimmee, Orlando, Lakeland and Tampa. Plus, the community is minutes from dining, retail Shopping Centers, theme parks and resorts.
AMENITIES:
Swimming Pool | Clubhouse | Clubhouse | Fitness Center | Park | Playground | Sport Court | Fully Maintained Lawns
Are you interested in this home? Contact us today for further info.
Additional Details
- PROPERTY STATUS
- For Sale, New Construction
- AC
- Central
- APPLIANCES
- Stove Range, Dishwasher, Microwave, Garbage Disposal
- BATHROOM
- Double Sink
- FLOORS
- Carpet - Partial, Ceramic Tile
- HOME BUILDER
- Lennar



