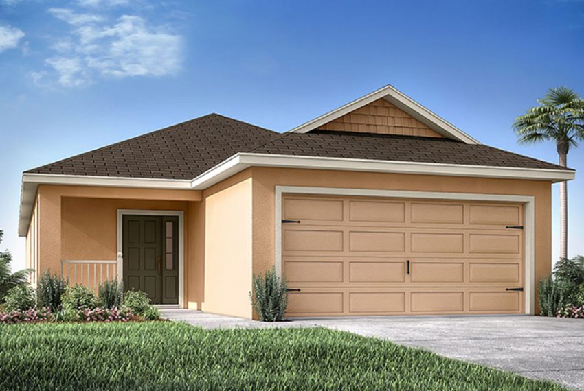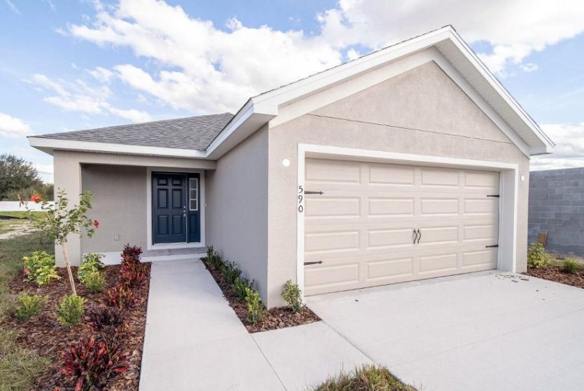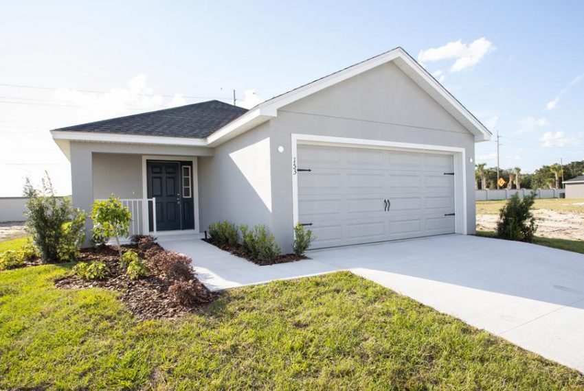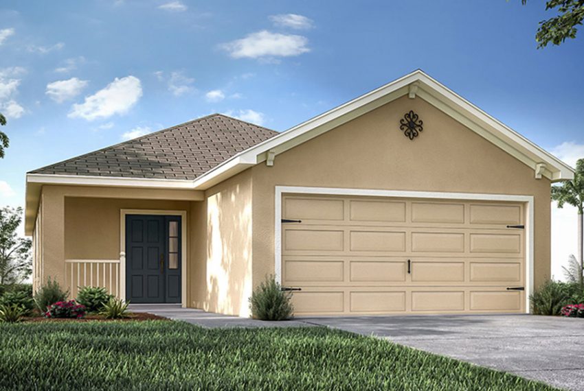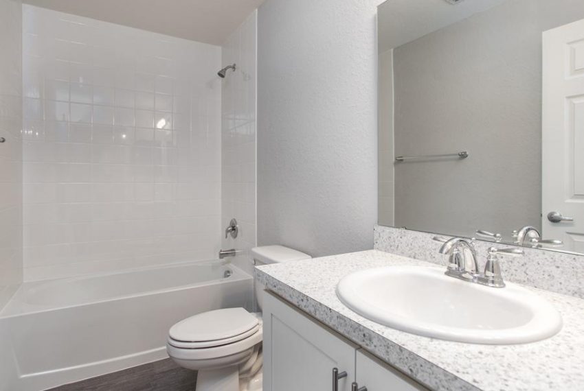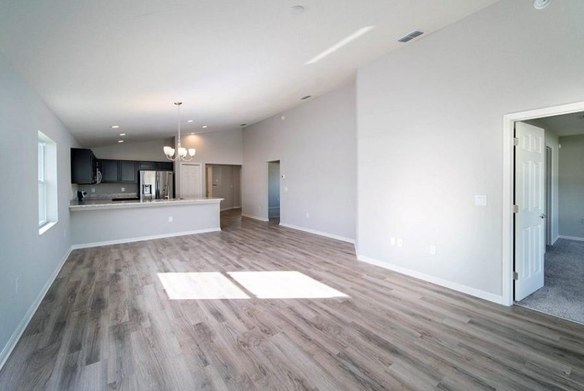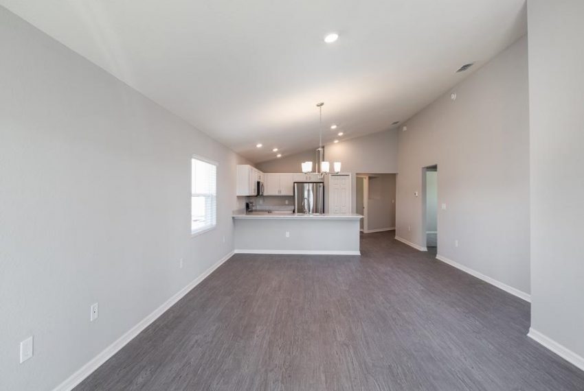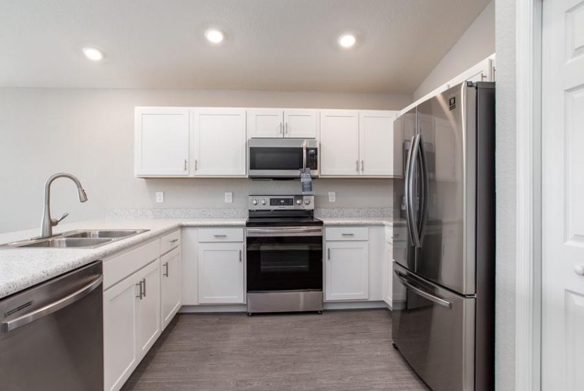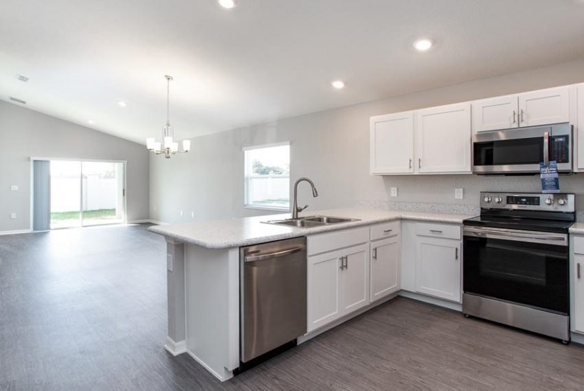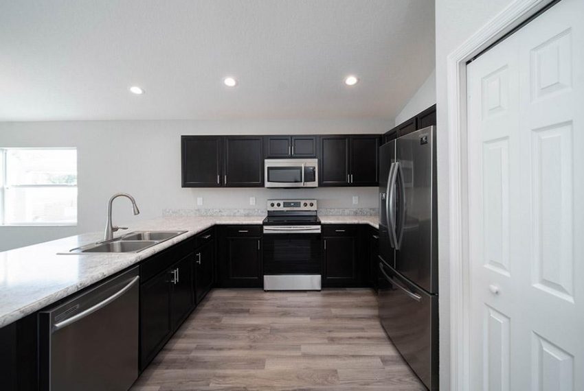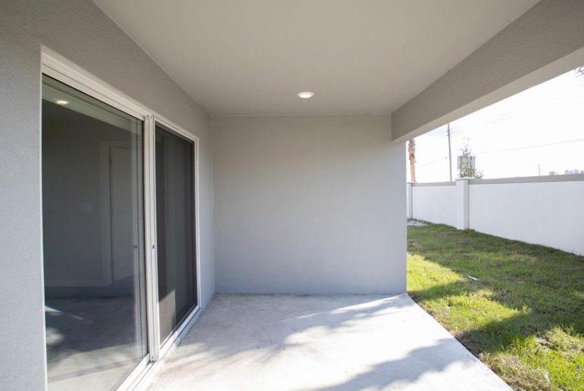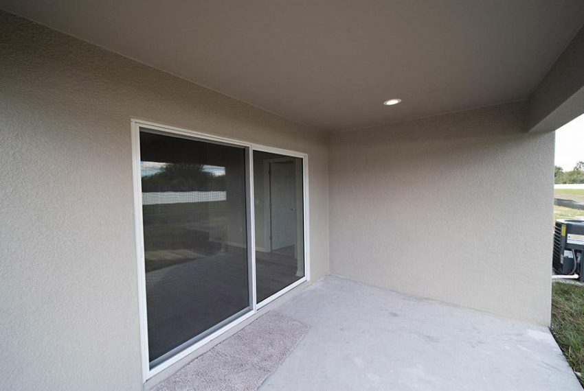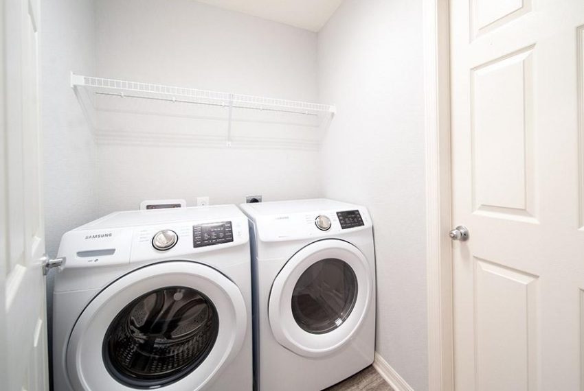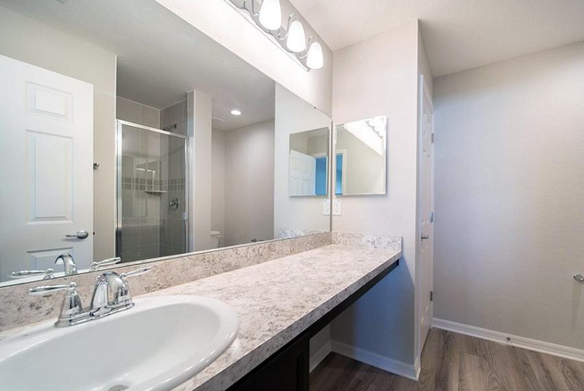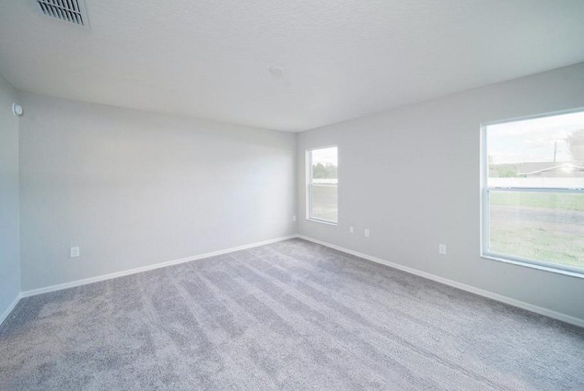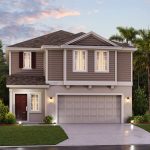Description
AMARYLLIS Model
The new AMARYLLIS Model is available to built in Davenport and Winter Haven, Florida.
This new home plan designed for your lifestyle, features an open living area including a gathering room, dining room, and kitchen with a counter-height breakfast bar. Relax in your owner’s suite with a walk-in wardrobe and private en-suite bath including extra counter space with a seated vanity area (optional dual vanities available), a tiled shower, and a convenient linen closet.
Watch the AMARYLLIS Model Video
Additional features of the Amaryllis:
- Optional dual vanities with a drawer stack in the owner’s bath
- Volume ceilings throughout the living area
- Kitchen pantry
- Dedicated laundry room
- Walk-in wardrobe in bedroom 3
- Front porch
- Covered lanai accessed from the gathering room (optional sliding glass door in the owner’s suite)
- Multiple exterior elevations to choose from
- Ready to build – Choose your home site and design options to personalize your dream home!
AMENITIES:
Swimming Pool | Cabana | Playgrounds | Open play area | Dog park | Walking path | Seating area | Open space | Fully Maintained Lawns
Are you interested in this home? Contact us today for further info.
Additional Details
- PROPERTY STATUS
- For Sale, New Construction
- AC
- Central
- APPLIANCES
- Stove Range, Dishwasher, Microwave, Garbage Disposal
- BATHROOM
- Double Sink
- FLOORS
- Carpet - Partial, Ceramic Tile
- HOME BUILDER
- Highland Homes


